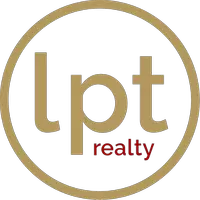2 Beds
2 Baths
904 SqFt
2 Beds
2 Baths
904 SqFt
Key Details
Property Type Condo
Sub Type Condominium
Listing Status Active
Purchase Type For Sale
Square Footage 904 sqft
Price per Sqft $386
Subdivision Vecino Del Mar Condo
MLS Listing ID A11518129
Style High Rise,Split Level
Bedrooms 2
Full Baths 2
Construction Status Newly Updated/Renovated
HOA Fees $595/mo
HOA Y/N Yes
Year Built 1980
Annual Tax Amount $4,767
Tax Year 2023
Property Description
Location
State FL
County Miami-dade
Community Vecino Del Mar Condo
Area 22
Direction Take US 1 and turn east on 135th St. Continue driving east until you see the building on right hand side.
Interior
Interior Features Breakfast Bar, Built-in Features, Breakfast Area, Closet Cabinetry, Eat-in Kitchen, Living/Dining Room, Other, Walk-In Closet(s)
Heating Central
Cooling Central Air, Ceiling Fan(s)
Flooring Ceramic Tile
Appliance Dryer, Dishwasher, Electric Range, Disposal, Ice Maker, Microwave, Refrigerator, Self Cleaning Oven, Washer
Exterior
Exterior Feature Balcony, Deck
Parking Features Attached
Garage Spaces 2.0
Pool Association
Utilities Available Cable Available
Amenities Available Fitness Center, Pool, Elevator(s)
Waterfront Description Bayfront,Canal Front
View Y/N Yes
View Bay, Canal, Ocean, Pool, Water
Porch Balcony, Deck, Open
Garage Yes
Building
Architectural Style High Rise, Split Level
Level or Stories Multi/Split
Structure Type Block
Construction Status Newly Updated/Renovated
Schools
Elementary Schools David Lawrence Jr K-8
Middle Schools North Miami
High Schools Alonzo And Tracy Mourning Sr. High
Others
Pets Allowed Size Limit, Yes
HOA Fee Include Association Management,Common Areas,Cable TV,Hot Water,Laundry,Maintenance Structure,Parking,Pool(s),Trash,Water
Senior Community No
Tax ID 06-22-29-093-0430
Security Features Closed Circuit Camera(s),Complex Fenced,Secured Garage/Parking,Intercom,Key Card Entry,Smoke Detector(s)
Acceptable Financing Cash, Conventional
Listing Terms Cash, Conventional
Pets Allowed Size Limit, Yes
Find out why customers are choosing LPT Realty to meet their real estate needs







