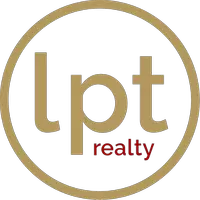
4 Beds
3 Baths
2,587 SqFt
4 Beds
3 Baths
2,587 SqFt
Key Details
Property Type Single Family Home
Sub Type Single Family Residence
Listing Status Active
Purchase Type For Sale
Square Footage 2,587 sqft
Price per Sqft $277
Subdivision Chapel Lake Estates
MLS Listing ID A11645084
Style Two Story
Bedrooms 4
Full Baths 3
Construction Status Resale
HOA Fees $388/qua
HOA Y/N Yes
Year Built 1995
Annual Tax Amount $11,271
Tax Year 2023
Lot Size 6,000 Sqft
Property Description
Location
State FL
County Broward
Community Chapel Lake Estates
Area 3980
Interior
Interior Features Dual Sinks, First Floor Entry, Living/Dining Room, Pantry, Separate Shower, Upper Level Primary, Vaulted Ceiling(s)
Heating Central
Cooling Central Air
Flooring Laminate, Tile
Furnishings Unfurnished
Appliance Dryer, Dishwasher, Electric Range, Electric Water Heater, Ice Maker, Microwave, Refrigerator, Washer
Exterior
Exterior Feature Balcony, Enclosed Porch, Fence, Fruit Trees, Storm/Security Shutters
Parking Features Attached
Garage Spaces 2.0
Pool None
Community Features Home Owners Association, Street Lights, Sidewalks
View Y/N No
View None
Roof Type Spanish Tile
Porch Balcony, Porch, Screened
Garage Yes
Building
Lot Description < 1/4 Acre
Faces South
Story 2
Foundation Slab
Sewer Public Sewer
Water Public
Architectural Style Two Story
Level or Stories Two
Structure Type Stucco
Construction Status Resale
Others
Pets Allowed Size Limit, Yes
Senior Community No
Tax ID 513913061920
Security Features Smoke Detector(s)
Acceptable Financing Cash, Conventional, FHA, VA Loan
Listing Terms Cash, Conventional, FHA, VA Loan
Pets Allowed Size Limit, Yes

Find out why customers are choosing LPT Realty to meet their real estate needs







