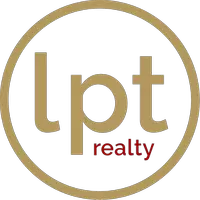3 Beds
3 Baths
4,430 SqFt
3 Beds
3 Baths
4,430 SqFt
Key Details
Property Type Condo
Sub Type Condominium
Listing Status Active
Purchase Type For Sale
Square Footage 4,430 sqft
Price per Sqft $220
Subdivision Jockey Club Iii Condo
MLS Listing ID A11720439
Style High Rise
Bedrooms 3
Full Baths 3
Construction Status Resale
HOA Fees $4,246/mo
HOA Y/N Yes
Year Built 1982
Annual Tax Amount $18,874
Tax Year 2024
Property Description
Location
State FL
County Miami-dade
Community Jockey Club Iii Condo
Area 22
Interior
Interior Features Wet Bar, Bidet, Built-in Features, Bedroom on Main Level, Closet Cabinetry, Dining Area, Separate/Formal Dining Room, Dual Sinks, Eat-in Kitchen, Fireplace, Garden Tub/Roman Tub, Jetted Tub, Kitchen Island, Separate Shower, Upper Level Primary, Bar, Walk-In Closet(s)
Heating Electric
Cooling Central Air
Flooring Carpet, Marble, Tile, Wood
Fireplaces Type Decorative
Appliance Built-In Oven, Dryer, Dishwasher, Electric Range, Electric Water Heater, Disposal, Ice Maker, Microwave, Refrigerator, Self Cleaning Oven, Trash Compactor, Washer
Exterior
Exterior Feature Balcony, Tennis Court(s), Storm/Security Shutters
Garage Spaces 2.0
Pool Association, Heated
Utilities Available Cable Available
Amenities Available Clubhouse, Fitness Center, Library, Pool, Sauna, Spa/Hot Tub, Storage, Tennis Court(s), Trash, Elevator(s)
Waterfront Description Intracoastal Access
View Y/N Yes
View City, Intercoastal, Water
Porch Balcony, Open
Garage Yes
Building
Story 2
Architectural Style High Rise
Level or Stories Two
Structure Type Block
Construction Status Resale
Others
Pets Allowed Conditional, Yes
HOA Fee Include Association Management,Common Areas,Cable TV,HVAC,Internet,Maintenance Grounds,Maintenance Structure,Parking,Pool(s),Recreation Facilities,Roof,Sewer,Security,Trash,Water
Senior Community No
Tax ID 30-22-32-075-1450
Security Features Door Man,Lobby Secured,Security Guard
Acceptable Financing Cash, Conventional, Owner May Carry
Listing Terms Cash, Conventional, Owner May Carry
Special Listing Condition Listed As-Is
Pets Allowed Conditional, Yes
Find out why customers are choosing LPT Realty to meet their real estate needs







