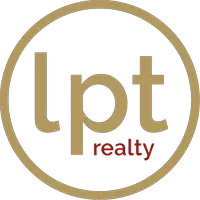5 Beds
3 Baths
3,015 SqFt
5 Beds
3 Baths
3,015 SqFt
OPEN HOUSE
Sat Jun 28, 12:00pm - 3:00pm
Key Details
Property Type Single Family Home
Sub Type Single Family Residence
Listing Status Active
Purchase Type For Sale
Square Footage 3,015 sqft
Price per Sqft $505
Subdivision Sector 7 South Oakbrook
MLS Listing ID A11796041
Style Detached,One Story
Bedrooms 5
Full Baths 3
Construction Status Resale
HOA Fees $526/qua
HOA Y/N Yes
Year Built 1994
Annual Tax Amount $20,234
Tax Year 2024
Lot Size 9,852 Sqft
Property Sub-Type Single Family Residence
Property Description
Location
State FL
County Broward
Community Sector 7 South Oakbrook
Area 3890
Interior
Interior Features Breakfast Bar, Bedroom on Main Level, Breakfast Area, Dining Area, Separate/Formal Dining Room, Entrance Foyer, Eat-in Kitchen, First Floor Entry, High Ceilings, Kitchen Island, Kitchen/Dining Combo, Living/Dining Room, Pantry, Sitting Area in Primary, Split Bedrooms, Vaulted Ceiling(s), Walk-In Closet(s)
Heating Central, Electric
Cooling Central Air, Electric
Flooring Tile
Window Features Blinds,Sliding
Appliance Built-In Oven, Dryer, Dishwasher, Electric Range, Electric Water Heater, Disposal, Ice Maker, Microwave, Refrigerator, Self Cleaning Oven, Washer
Exterior
Exterior Feature Lighting, Outdoor Grill, Outdoor Shower
Parking Features Attached
Garage Spaces 3.0
Pool Automatic Chlorination, Cleaning System, Fenced, Gunite, In Ground, Other, Pool
Community Features Golf, Golf Course Community, Gated, Home Owners Association, Other
Waterfront Description Lake Front,Lake Privileges
View Y/N Yes
View Lake, Pool
Roof Type Barrel
Garage Yes
Private Pool Yes
Building
Lot Description 1/4 to 1/2 Acre Lot, Sprinklers Automatic
Faces Southeast
Story 1
Sewer Public Sewer
Water Public
Architectural Style Detached, One Story
Structure Type Block
Construction Status Resale
Schools
Elementary Schools Everglades
Middle Schools Falcon Cove
High Schools Cypress Bay
Others
HOA Fee Include Common Area Maintenance,Security
Senior Community No
Tax ID 503924062200
Security Features Gated Community,Smoke Detector(s)
Acceptable Financing Cash, Conventional, FHA, VA Loan
Listing Terms Cash, Conventional, FHA, VA Loan
Virtual Tour https://www.propertypanorama.com/instaview/mia/A11796041
Find out why customers are choosing LPT Realty to meet their real estate needs







