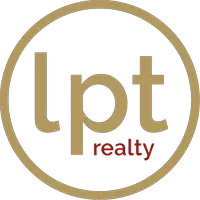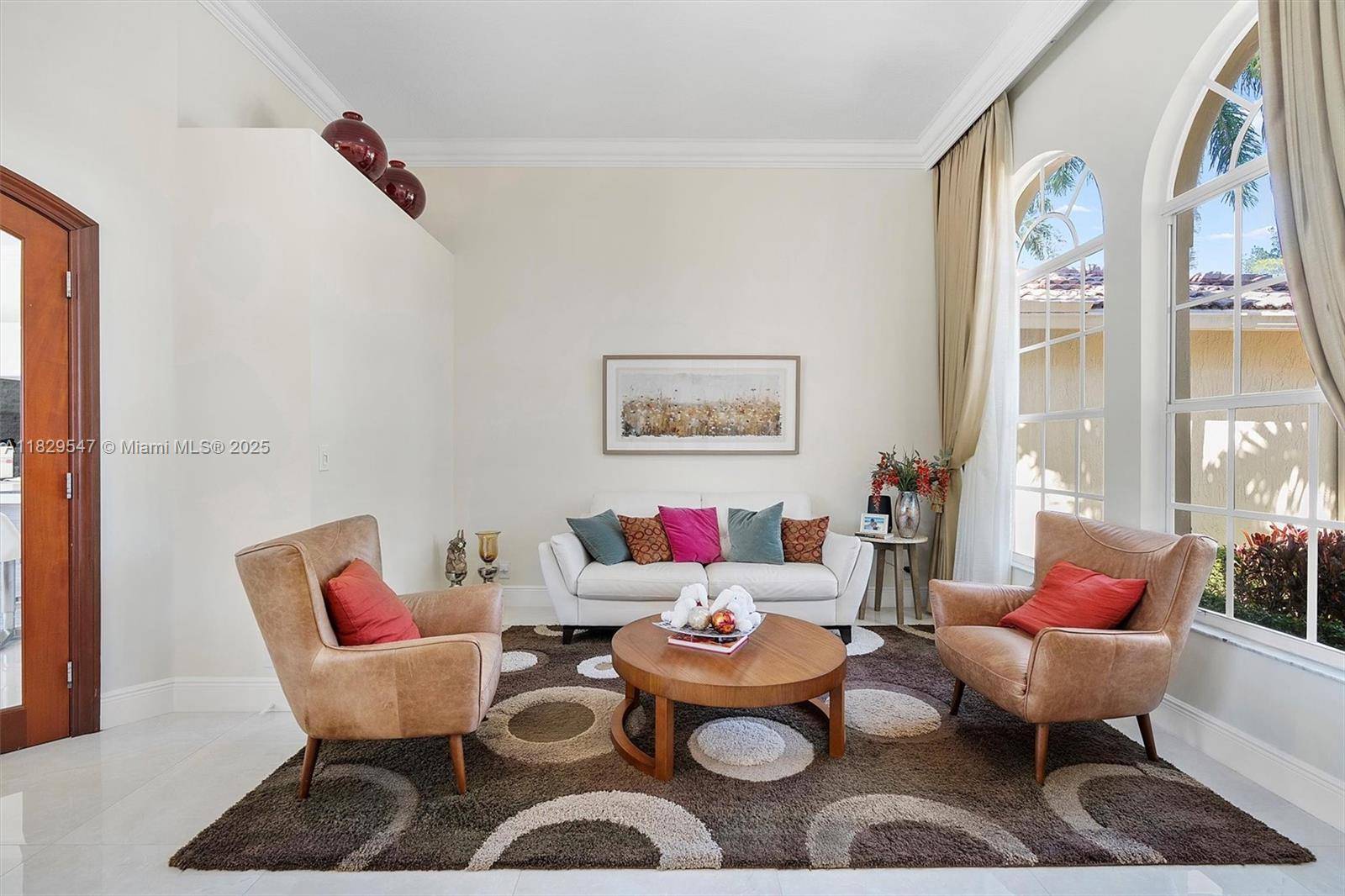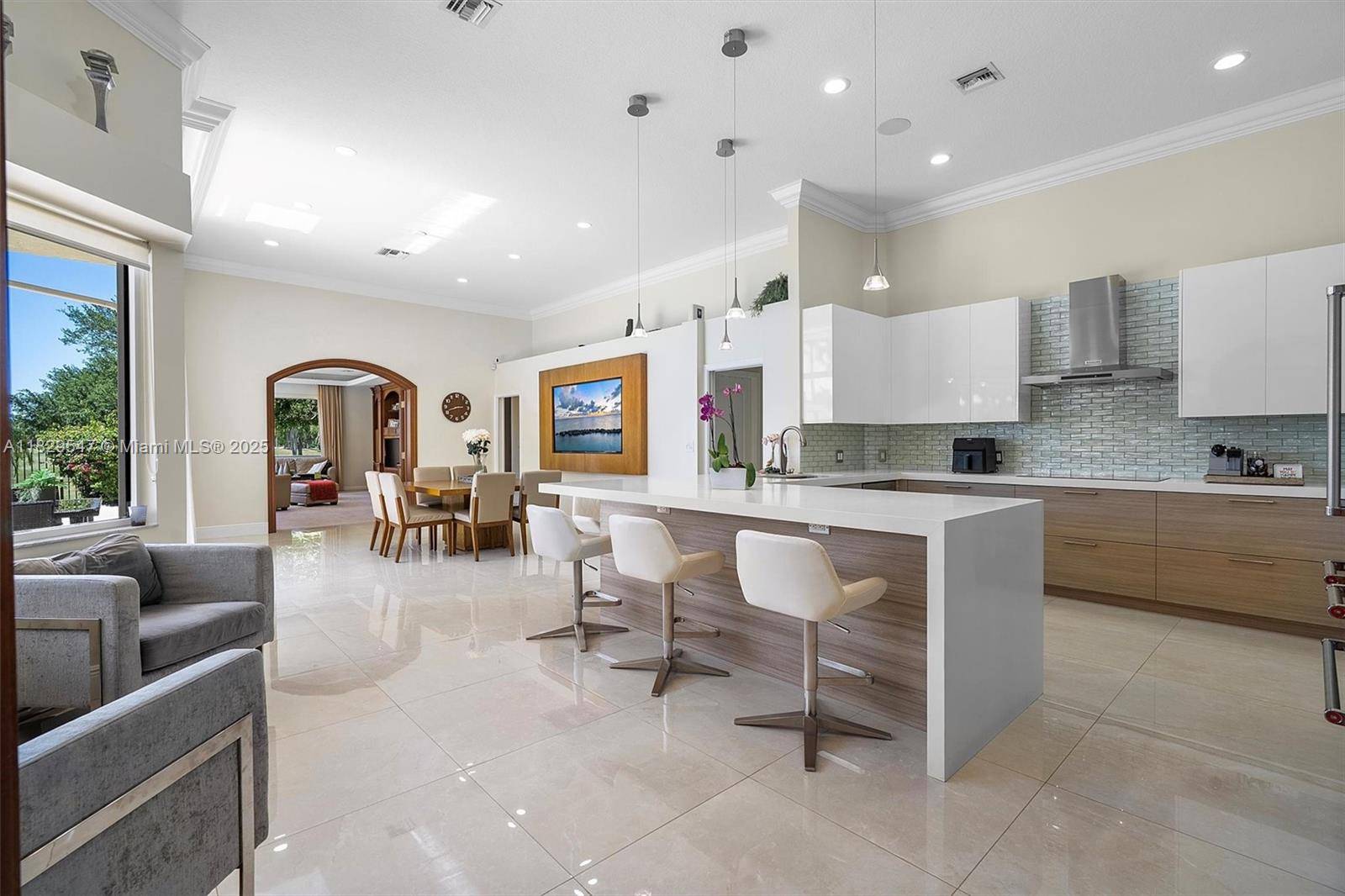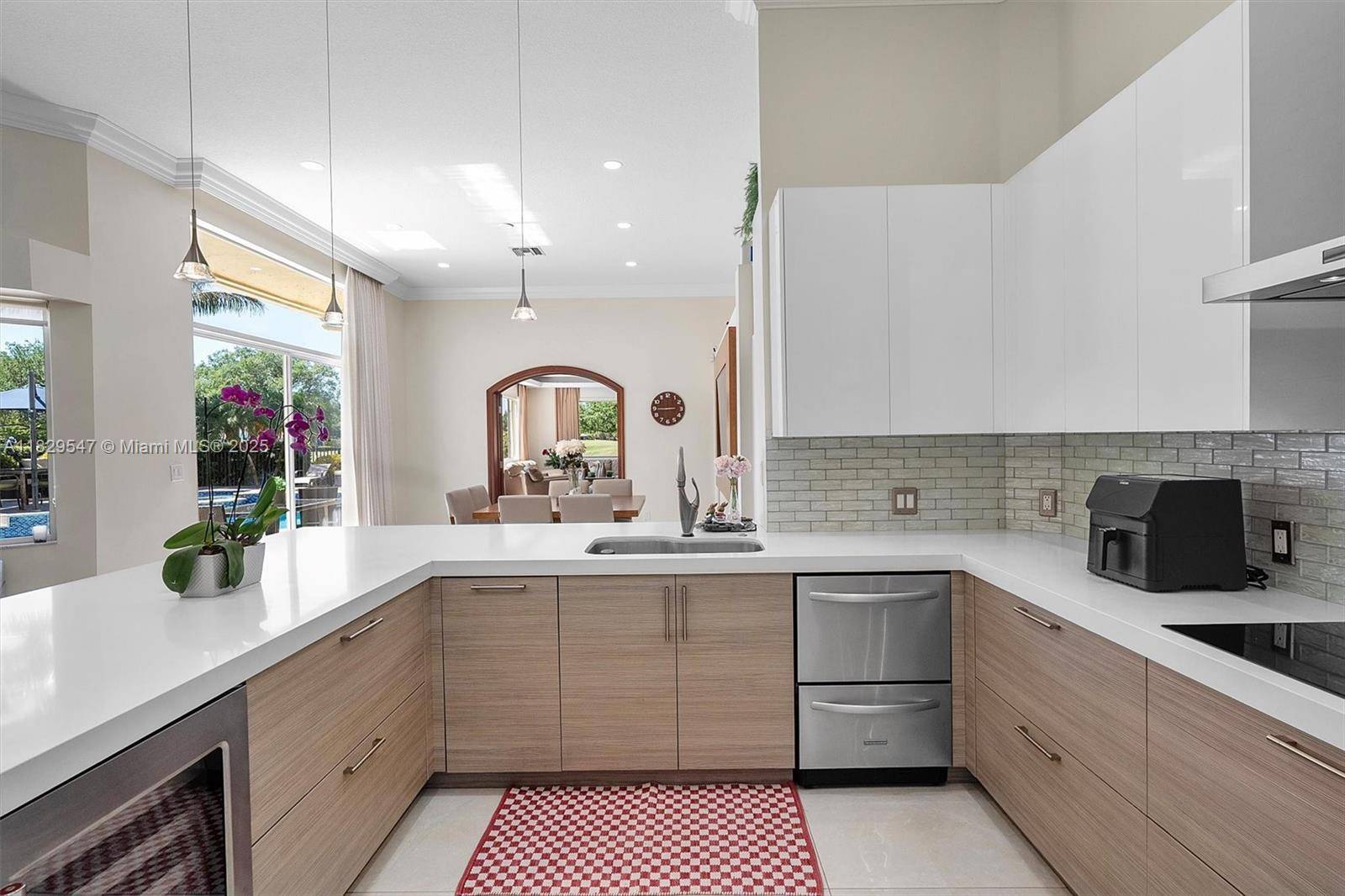5 Beds
5 Baths
4,021 SqFt
5 Beds
5 Baths
4,021 SqFt
Key Details
Property Type Single Family Home
Sub Type Single Family Residence
Listing Status Active
Purchase Type For Sale
Square Footage 4,021 sqft
Price per Sqft $621
Subdivision Sector 7 - Parcels F G H
MLS Listing ID A11829547
Style Other
Bedrooms 5
Full Baths 4
Half Baths 1
Construction Status Resale
HOA Fees $558/qua
HOA Y/N Yes
Year Built 1995
Annual Tax Amount $24,874
Tax Year 2024
Lot Size 0.252 Acres
Property Sub-Type Single Family Residence
Property Description
Location
State FL
County Broward
Community Sector 7 - Parcels F G H
Area 3890
Direction Google Maps
Interior
Interior Features Breakfast Bar, Built-in Features, Bedroom on Main Level, Closet Cabinetry, Dining Area, Separate/Formal Dining Room, First Floor Entry, Kitchen/Dining Combo, Main Level Primary, Split Bedrooms, Walk-In Closet(s)
Heating Central
Cooling Central Air
Flooring Carpet, Hardwood, Marble, Wood
Window Features Blinds,Drapes
Appliance Dishwasher, Electric Water Heater
Exterior
Exterior Feature Deck, Fence, Patio
Garage Spaces 3.0
Pool In Ground, Pool
Community Features Golf, Golf Course Community, Gated, Home Owners Association, Other
Utilities Available Cable Available
View Golf Course, Pool
Roof Type Spanish Tile
Porch Deck, Patio
Garage Yes
Private Pool Yes
Building
Lot Description 1/4 to 1/2 Acre Lot
Faces Southeast
Sewer Public Sewer
Water Public
Architectural Style Other
Structure Type Block
Construction Status Resale
Others
Pets Allowed Conditional, Yes
Senior Community No
Tax ID 503913031920
Security Features Gated Community
Acceptable Financing Cash, Conventional, Other
Listing Terms Cash, Conventional, Other
Pets Allowed Conditional, Yes
Virtual Tour https://www.propertypanorama.com/instaview/mia/A11829547
Find out why customers are choosing LPT Realty to meet their real estate needs







