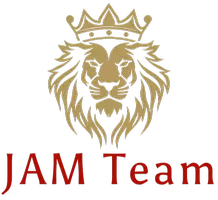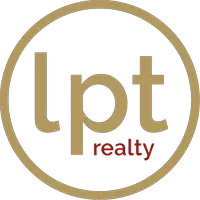3 Beds
4 Baths
3,054 SqFt
3 Beds
4 Baths
3,054 SqFt
Key Details
Property Type Single Family Home
Sub Type Single Family Residence
Listing Status Active
Purchase Type For Sale
Square Footage 3,054 sqft
Price per Sqft $237
Subdivision Jacksonville Ranch Club
MLS Listing ID A11837908
Style Contemporary/Modern,One Story
Bedrooms 3
Full Baths 3
Half Baths 1
Construction Status Resale
HOA Fees $875/ann
HOA Y/N Yes
Year Built 2017
Annual Tax Amount $5,878
Tax Year 2025
Property Sub-Type Single Family Residence
Property Description
Location
State FL
County Duval
Community Jacksonville Ranch Club
Area 5940 Florida Other
Direction Take I-295 to US-1 S/US-23 S/New Kings Rd Turn left onto Dunn Ave Turn right onto Old Kings Rd Turn left onto Plummer Rd Drive to Saddle Club Dr.
Interior
Interior Features Breakfast Bar, Bidet, Breakfast Area, Dining Area, Separate/Formal Dining Room, Dual Sinks, Entrance Foyer, First Floor Entry, Fireplace, Kitchen Island, Main Level Primary, Split Bedrooms, Separate Shower, Bar, Walk-In Closet(s)
Heating Central
Cooling Central Air
Flooring Hardwood, Wood
Fireplace Yes
Appliance Built-In Oven, Dishwasher, Disposal, Gas Range, Refrigerator, Water Softener Owned
Laundry Washer Hookup, Dryer Hookup
Exterior
Exterior Feature Enclosed Porch, Lighting, Patio
Parking Features Attached
Garage Spaces 3.0
Pool None
Community Features Gated, Park
Utilities Available Cable Available
View Y/N No
View None
Roof Type Shingle
Street Surface Paved
Porch Patio, Porch, Screened
Garage Yes
Private Pool No
Building
Lot Description 1-2 Acres
Faces East
Story 1
Sewer Septic Tank
Water Well
Architectural Style Contemporary/Modern, One Story
Structure Type Brick
Construction Status Resale
Others
Senior Community No
Tax ID 002651-1465
Security Features Security System Owned,Gated Community,Smoke Detector(s)
Acceptable Financing Cash, Conventional, FHA, VA Loan
Listing Terms Cash, Conventional, FHA, VA Loan
Virtual Tour https://www.propertypanorama.com/instaview/mia/A11837908
Find out why customers are choosing LPT Realty to meet their real estate needs







