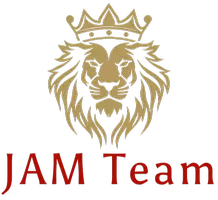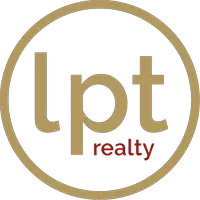3 Beds
3 Baths
1,874 SqFt
3 Beds
3 Baths
1,874 SqFt
Key Details
Property Type Townhouse
Sub Type Townhouse
Listing Status Active
Purchase Type For Rent
Square Footage 1,874 sqft
Subdivision Floranada Center
MLS Listing ID A11840953
Style Split Level
Bedrooms 3
Full Baths 2
Half Baths 1
Construction Status New Construction
HOA Y/N No
Year Built 2024
Lot Size 1,736 Sqft
Property Sub-Type Townhouse
Property Description
Location
State FL
County Broward
Community Floranada Center
Area 3450
Direction Project site is off Dixie Hwy & N.E. 43rd St. Head West to N.E. 7th Terr, turn South. Townhomes will be at the end of the street.
Interior
Interior Features Eat-in Kitchen, First Floor Entry, Living/Dining Room, Pantry, Split Bedrooms, Upper Level Primary, Walk-In Closet(s)
Heating Central, Electric, Heat Pump
Cooling Central Air, Electric
Flooring Ceramic Tile, Tile, Vinyl
Furnishings Unfurnished
Window Features Blinds,Impact Glass
Appliance Dryer, Dishwasher, Electric Range, Electric Water Heater, Disposal, Microwave, Refrigerator, Washer
Exterior
Exterior Feature Fence, Security/High Impact Doors, Lighting, Patio
Parking Features Attached
Garage Spaces 2.0
Pool None
Community Features Street Lights, Sidewalks
Utilities Available Cable Available
View Garden
Roof Type Flat
Street Surface Paved
Porch Patio
Garage Yes
Private Pool No
Building
Lot Description < 1/4 Acre
Faces West
Story 2
Sewer Public Sewer
Water Public
Architectural Style Split Level
Level or Stories Two, Multi/Split
Structure Type Block
Construction Status New Construction
Schools
Elementary Schools Oakland Park
Middle Schools James S. Rickards
High Schools Northeast
Others
Pets Allowed Dogs OK, Yes
Senior Community No
Tax ID 494223120552
Security Features Fire Sprinkler System,Smoke Detector(s)
Pets Allowed Dogs OK, Yes
Virtual Tour https://www.reallistingagent.com/listings/just-listed-in-oakland-park-florida-4226-ne-7th-ter-corner-unit-new-construction-savona-homes
Find out why customers are choosing LPT Realty to meet their real estate needs







