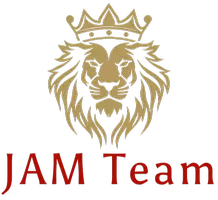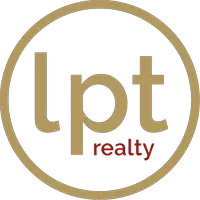3 Beds
2 Baths
1,706 SqFt
3 Beds
2 Baths
1,706 SqFt
Key Details
Property Type Single Family Home
Sub Type Single Family Residence
Listing Status Active
Purchase Type For Sale
Square Footage 1,706 sqft
Price per Sqft $422
Subdivision Hialeah Homesites 1St Add
MLS Listing ID A11845877
Style Detached,One Story
Bedrooms 3
Full Baths 2
Construction Status Resale
HOA Fees $58/mo
HOA Y/N Yes
Year Built 1956
Annual Tax Amount $4,153
Tax Year 2024
Lot Size 5,221 Sqft
Property Sub-Type Single Family Residence
Property Description
Location
State FL
County Miami-dade
Community Hialeah Homesites 1St Add
Area 30
Direction GPS, WAZE, GOOGLE MAPS
Interior
Interior Features Bedroom on Main Level, First Floor Entry, Main Level Primary
Heating Central, Electric
Cooling Central Air, Electric
Flooring Ceramic Tile
Furnishings Unfurnished
Appliance Dryer, Dishwasher, Electric Range, Electric Water Heater, Microwave, Refrigerator
Laundry Washer Hookup, Dryer Hookup
Exterior
Exterior Feature Fence, Lighting, Porch, Patio
Pool None
Community Features Other
Utilities Available Cable Available
View Y/N No
View None
Roof Type Barrel
Porch Open, Patio, Porch
Garage No
Private Pool No
Building
Lot Description < 1/4 Acre
Faces North
Story 1
Sewer Other
Water Public
Architectural Style Detached, One Story
Structure Type Block
Construction Status Resale
Schools
Elementary Schools Douglas
Middle Schools Filer;Henry
High Schools West Land
Others
Pets Allowed No Pet Restrictions, Yes
Senior Community No
Tax ID 04-30-12-019-0233
Acceptable Financing Cash, Conventional, FHA, VA Loan
Listing Terms Cash, Conventional, FHA, VA Loan
Special Listing Condition Listed As-Is
Pets Allowed No Pet Restrictions, Yes
Virtual Tour https://www.propertypanorama.com/instaview/mia/A11845877
Find out why customers are choosing LPT Realty to meet their real estate needs







