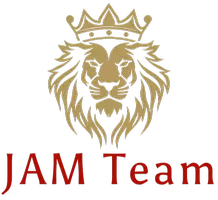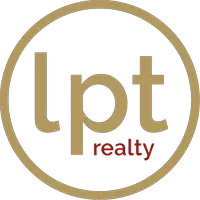3 Beds
5 Baths
3,840 SqFt
3 Beds
5 Baths
3,840 SqFt
Key Details
Property Type Single Family Home
Sub Type Single Family Residence
Listing Status Active
Purchase Type For Sale
Square Footage 3,840 sqft
Price per Sqft $546
Subdivision Oak Haven Sec 2
MLS Listing ID A11847835
Style Two Story
Bedrooms 3
Full Baths 4
Half Baths 1
Construction Status Resale
HOA Fees $950/mo
HOA Y/N Yes
Year Built 1981
Annual Tax Amount $19,704
Tax Year 2024
Lot Size 3,227 Sqft
Property Sub-Type Single Family Residence
Property Description
The stunning kitchen features marble countertops, Wolf and Sub-Zero appliances, custom wood cabinetry, and opens to a private backyard. The spacious layout includes a dramatic staircase, upstairs loft, and large bedrooms with wood floors and vaulted ceilings.
The primary suite offers a luxurious retreat with exposed beams and a spa-like bathroom.
Extras include a 2-car garage, new laundry area, and a quiet gated community.
Move-in ready with modern style and thoughtful design.
Location
State FL
County Miami-dade
Community Oak Haven Sec 2
Area 52
Interior
Interior Features Closet Cabinetry, First Floor Entry, High Ceilings, Kitchen Island, Custom Mirrors, Skylights, Upper Level Primary, Walk-In Closet(s)
Heating Central
Cooling Central Air, Ceiling Fan(s)
Flooring Hardwood, Marble, Tile, Wood
Window Features Skylight(s)
Appliance Some Gas Appliances, Dishwasher, Disposal, Gas Range, Refrigerator
Exterior
Exterior Feature Security/High Impact Doors, Lighting
Garage Spaces 2.0
Pool None, Community
Community Features Home Owners Association, Maintained Community, Other, Pickleball, Pool, Tennis Court(s)
Utilities Available Cable Available
View Y/N No
View None
Roof Type Shingle
Garage Yes
Private Pool Yes
Building
Lot Description < 1/4 Acre
Faces North
Story 2
Sewer Public Sewer
Water Public
Architectural Style Two Story
Level or Stories Two
Structure Type Block
Construction Status Resale
Schools
Middle Schools Highland Oaks
Others
Pets Allowed No Pet Restrictions, Yes
Senior Community No
Tax ID 30-12-33-049-0180
Acceptable Financing Cash, Conventional
Listing Terms Cash, Conventional
Special Listing Condition Listed As-Is
Pets Allowed No Pet Restrictions, Yes
Virtual Tour https://www.propertypanorama.com/instaview/mia/A11847835
Find out why customers are choosing LPT Realty to meet their real estate needs







