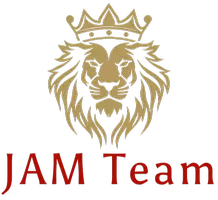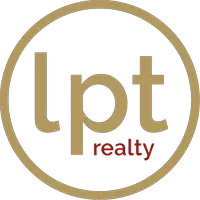5 Beds
4 Baths
3,210 SqFt
5 Beds
4 Baths
3,210 SqFt
Key Details
Property Type Single Family Home
Sub Type Single Family Residence
Listing Status Active
Purchase Type For Rent
Square Footage 3,210 sqft
Subdivision Sector 7 South
MLS Listing ID A11849946
Bedrooms 5
Full Baths 3
Half Baths 1
Construction Status Effective Year Built
HOA Y/N No
Year Built 1995
Lot Size 9,429 Sqft
Property Sub-Type Single Family Residence
Property Description
Location
State FL
County Broward
Community Sector 7 South
Area 3890
Direction FROM I-75 EXIT AT ROYAL PALM BLVD PROCEED WEST. LEFT ON WESTON HILLS, AFTER GATE: FIRST RIGHT, THIRD LEFT, IN CUL DE SAC THIRD RIGHT. KEEP STRAIGHT UNTIL THE END THEN TURN LEFT. YOUR NEW HOME IS ON THE RIGHT CLOSE TO CUL-DE-SAC.
Interior
Interior Features Breakfast Area, Entrance Foyer, Family/Dining Room, French Door(s)/Atrium Door(s), First Floor Entry, Garden Tub/Roman Tub, Living/Dining Room, Split Bedrooms, Walk-In Closet(s), Pantry
Heating Central, Electric
Cooling Central Air
Flooring Ceramic Tile, Hardwood, Wood
Furnishings Unfurnished
Window Features Blinds
Appliance Dryer, Dishwasher, Electric Range, Electric Water Heater, Disposal, Microwave, Refrigerator, Self Cleaning Oven, Washer
Laundry Laundry Tub
Exterior
Exterior Feature Enclosed Porch, Patio, Storm/Security Shutters
Parking Features Attached
Garage Spaces 2.0
Pool In Ground, Pool Equipment, Pool, Private, Community
Community Features Clubhouse, Golf, Golf Course Community, Gated, Home Owners Association, Maintained Community, Pool
Utilities Available Cable Available
Amenities Available Clubhouse, Management, Playground, Private Membership, Guard, Security
Waterfront Description Lake Front
View Y/N Yes
View Lake, Pool
Roof Type Flat,Tile
Porch Patio, Porch, Screened
Garage Yes
Building
Story 1
Sewer Public Sewer
Water Public
Level or Stories One
Structure Type Block
Construction Status Effective Year Built
Schools
Elementary Schools Manatee Bay
Middle Schools Falcon Cove
High Schools Cypress Bay
Others
Pets Allowed Size Limit, Yes
Senior Community No
Tax ID 503924061840
Security Features Gated with Guard,Security Guard,Gated Community,Smoke Detector(s)
Pets Allowed Size Limit, Yes
Find out why customers are choosing LPT Realty to meet their real estate needs







