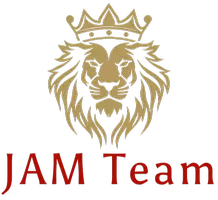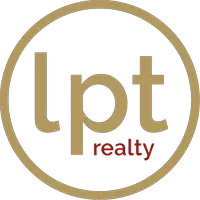2 Beds
2 Baths
954 SqFt
2 Beds
2 Baths
954 SqFt
Key Details
Property Type Townhouse
Sub Type Townhouse
Listing Status Active
Purchase Type For Sale
Square Footage 954 sqft
Price per Sqft $355
Subdivision Heftler Townhouses At Red
MLS Listing ID A11855514
Bedrooms 2
Full Baths 2
Construction Status Effective Year Built
HOA Fees $160/mo
HOA Y/N Yes
Min Days of Lease 365
Leases Per Year 1
Year Built 1984
Annual Tax Amount $4,156
Tax Year 2024
Property Sub-Type Townhouse
Property Description
Location
State FL
County Broward
Community Heftler Townhouses At Red
Area 3850
Interior
Interior Features Bedroom on Main Level, First Floor Entry, Living/Dining Room, Main Level Primary
Heating Central
Cooling Central Air, Ceiling Fan(s)
Flooring Carpet, Tile
Window Features Blinds,Impact Glass
Appliance Dryer, Dishwasher, Electric Range, Electric Water Heater, Microwave, Refrigerator, Self Cleaning Oven, Washer
Exterior
Exterior Feature Fence, Patio, Storm/Security Shutters
Pool Association
Utilities Available Cable Available
Amenities Available Pool
View Golf Course
Porch Patio
Garage No
Private Pool Yes
Building
Lot Description On Golf Course
Structure Type Block
Construction Status Effective Year Built
Schools
Elementary Schools Banyan
Middle Schools Westpine
High Schools Piper
Others
Pets Allowed Size Limit, Yes
HOA Fee Include Maintenance Grounds,Maintenance Structure,Pool(s),Reserve Fund
Senior Community No
Tax ID 494121110670
Security Features Smoke Detector(s)
Acceptable Financing Cash, Conventional, FHA, VA Loan
Listing Terms Cash, Conventional, FHA, VA Loan
Special Listing Condition Listed As-Is
Pets Allowed Size Limit, Yes
Virtual Tour https://www.propertypanorama.com/instaview/mia/A11855514
Find out why customers are choosing LPT Realty to meet their real estate needs







