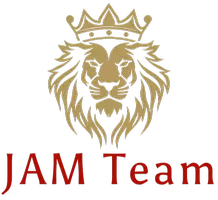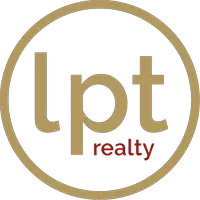
4 Beds
3 Baths
2,476 SqFt
4 Beds
3 Baths
2,476 SqFt
Key Details
Property Type Single Family Home
Sub Type Single Family Residence
Listing Status Active
Purchase Type For Sale
Square Footage 2,476 sqft
Price per Sqft $484
Subdivision Monterra Plat
MLS Listing ID A11879791
Style Contemporary/Modern,Detached,One Story
Bedrooms 4
Full Baths 3
HOA Fees $350/mo
HOA Y/N Yes
Year Built 2008
Annual Tax Amount $9,919
Tax Year 2025
Lot Size 0.295 Acres
Property Sub-Type Single Family Residence
Property Description
Location
State FL
County Broward
Community Monterra Plat
Area 3200
Direction On Pine Island between Sheridan and Sterling roar head west to ESTADA community gate
Interior
Interior Features Bedroom on Main Level, Closet Cabinetry, Dual Sinks, Jetted Tub, Tub Shower
Heating Central
Cooling Central Air
Flooring Marble
Furnishings Unfurnished
Window Features Blinds,Impact Glass
Appliance Dryer, Dishwasher, Electric Range, Electric Water Heater, Disposal, Ice Maker, Microwave, Refrigerator, Water Softener Owned, Self Cleaning Oven
Laundry Washer Hookup, Dryer Hookup
Exterior
Exterior Feature Awning(s), Deck, Fruit Trees, Security/High Impact Doors, Outdoor Grill, Outdoor Shower, Shed
Parking Features Attached
Garage Spaces 3.0
Pool Above Ground, Pool
Community Features Gated, Maintained Community, Sidewalks
Utilities Available Cable Available
View Garden
Roof Type Barrel
Porch Deck
Garage Yes
Private Pool Yes
Building
Lot Description Sprinklers Automatic, < 1/4 Acre
Faces Northwest
Story 1
Sewer Public Sewer
Water Lake, Public
Architectural Style Contemporary/Modern, Detached, One Story
Additional Building Shed(s)
Structure Type Block,Metal Frame
Schools
Elementary Schools Embassy Creek
Middle Schools Pioneer
High Schools Cooper City
Others
Pets Allowed Size Limit, Yes
HOA Fee Include Common Area Maintenance,Internet,Trash
Senior Community No
Restrictions Association Approval Required
Tax ID 514104050200
Security Features Gated Community,Smoke Detector(s),Security Guard
Acceptable Financing Cash, Conventional
Listing Terms Cash, Conventional
Special Listing Condition Listed As-Is
Pets Allowed Size Limit, Yes
Virtual Tour https://www.propertypanorama.com/instaview/mia/A11879791


Find out why customers are choosing LPT Realty to meet their real estate needs







