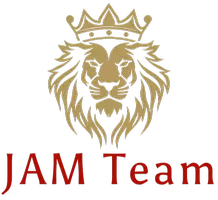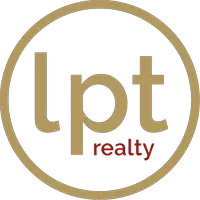
5 Beds
6 Baths
4,600 SqFt
5 Beds
6 Baths
4,600 SqFt
Key Details
Property Type Single Family Home
Sub Type Single Family Residence
Listing Status Active
Purchase Type For Sale
Square Footage 4,600 sqft
Price per Sqft $456
Subdivision Northstar Plat
MLS Listing ID A11894516
Style One Story
Bedrooms 5
Full Baths 5
Half Baths 1
HOA Fees $2,330/qua
HOA Y/N Yes
Year Built 2006
Annual Tax Amount $25,441
Tax Year 2025
Lot Size 0.804 Acres
Property Sub-Type Single Family Residence
Property Description
Completely remodeled 5-bed / 5.5 bath plus Den/Office with an owner's suite featuring a sitting area, dual walk-in closets, and a spa-style bath. Formal dining plus a gourmet kitchen and an adjacent family room—each overlooking the pool and lush lakefront lawn.
Outdoor amenities include a 3 car garage, covered patios, a detached 1-bed/1-bath pool/guest house, and a covered detached outdoor kitchen ideal for entertaining. Convenient to beaches, the airport, dining, sports venues, shopping, and major highways.
Location
State FL
County Broward
Community Northstar Plat
Area 3880
Direction Off Hiatus between State Rd 84 and 26th Street
Interior
Interior Features Wet Bar, Bidet, Breakfast Area, Dual Sinks, First Floor Entry, High Ceilings, Living/Dining Room, Pantry, Sitting Area in Primary, Split Bedrooms, Separate Shower, Bar, Walk-In Closet(s)
Heating Electric
Cooling Central Air, Ceiling Fan(s)
Flooring Tile
Furnishings Unfurnished
Window Features Impact Glass
Appliance Built-In Oven, Dryer, Dishwasher, Electric Range, Electric Water Heater, Disposal, Ice Maker, Microwave, Refrigerator, Self Cleaning Oven, Washer
Exterior
Exterior Feature Barbecue, Fence, Security/High Impact Doors, Outdoor Grill, Porch, Shed
Parking Features Attached
Garage Spaces 3.0
Pool In Ground, Pool
Community Features Gated
Utilities Available Cable Available
Waterfront Description Lake Front
View Pool
Roof Type Spanish Tile
Porch Open, Porch
Garage Yes
Private Pool Yes
Building
Lot Description 1-2 Acres
Faces East
Story 1
Sewer Public Sewer
Water Public
Architectural Style One Story
Additional Building Guest House, Shed(s)
Structure Type Block
Schools
Elementary Schools Fox Trail
Middle Schools Indian Ridge
High Schools Western
Others
Pets Allowed No Pet Restrictions, Yes
Senior Community No
Restrictions Association Approval Required
Tax ID 504118130080
Security Features Gated Community,Smoke Detector(s)
Acceptable Financing Cash, Conventional, VA Loan
Listing Terms Cash, Conventional, VA Loan
Special Listing Condition Listed As-Is
Pets Allowed No Pet Restrictions, Yes
Virtual Tour https://www.propertypanorama.com/instaview/mia/A11894516


Find out why customers are choosing LPT Realty to meet their real estate needs







