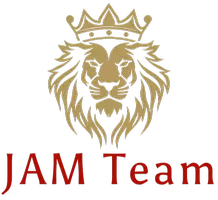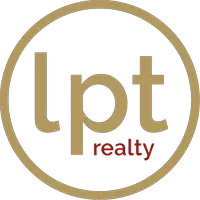
5 Beds
5 Baths
4,861 SqFt
5 Beds
5 Baths
4,861 SqFt
Key Details
Property Type Single Family Home
Sub Type Single Family Residence
Listing Status Active
Purchase Type For Sale
Square Footage 4,861 sqft
Price per Sqft $452
Subdivision Canyon Isles 2
MLS Listing ID A11913000
Style Two Story
Bedrooms 5
Full Baths 4
Half Baths 1
HOA Fees $427/mo
HOA Y/N Yes
Year Built 2006
Annual Tax Amount $18,076
Tax Year 2025
Lot Size 0.342 Acres
Property Sub-Type Single Family Residence
Property Description
Location
State FL
County Palm Beach
Community Canyon Isles 2
Area 4720
Direction From Turnpike: exit off W. Atlantic Ave go west to Lyons Rd., go north on Lyons approx 2 miles, make a right on meadow lake drive, to guard gate.
Interior
Interior Features Bedroom on Main Level, First Floor Entry, Main Level Primary
Heating Electric
Cooling Central Air
Flooring Marble
Appliance Dryer, Dishwasher, Electric Water Heater, Disposal
Exterior
Exterior Feature None, Porch, Patio
Garage Spaces 3.0
Pool In Ground, Pool
Community Features Clubhouse, Fitness, Game Room, Gated, Maintained Community
View Other
Roof Type Spanish Tile
Porch Open, Patio, Porch
Garage Yes
Private Pool Yes
Building
Lot Description 1/4 to 1/2 Acre Lot
Faces West
Story 2
Sewer Public Sewer
Water Public
Architectural Style Two Story
Level or Stories Two
Structure Type Block
Schools
Elementary Schools Sunset Palms
Middle Schools Odyssey
Others
Pets Allowed Yes
Senior Community No
Restrictions See Remarks
Tax ID 00424532030001320
Security Features Security Gate,Gated Community
Acceptable Financing Cash, Conventional
Listing Terms Cash, Conventional
Pets Allowed Yes
Virtual Tour https://www.propertypanorama.com/instaview/mia/A11913000


Find out why customers are choosing LPT Realty to meet their real estate needs







