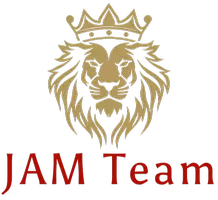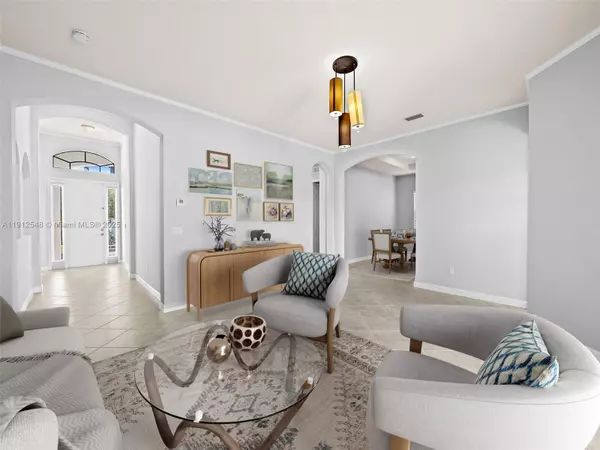
4 Beds
3 Baths
2,480 SqFt
4 Beds
3 Baths
2,480 SqFt
Key Details
Property Type Single Family Home
Sub Type Single Family Residence
Listing Status Active
Purchase Type For Sale
Square Footage 2,480 sqft
Price per Sqft $418
Subdivision Monterra Plat
MLS Listing ID A11912548
Style Detached,One Story
Bedrooms 4
Full Baths 3
HOA Fees $350/mo
HOA Y/N Yes
Year Built 2012
Annual Tax Amount $14,067
Tax Year 2024
Lot Size 9,100 Sqft
Property Sub-Type Single Family Residence
Property Description
Location
State FL
County Broward
Community Monterra Plat
Area 3200
Direction Google Maps
Interior
Interior Features Breakfast Bar, Bedroom on Main Level, Breakfast Area, Dining Area, Separate/Formal Dining Room, First Floor Entry, High Ceilings, Separate Shower, Vaulted Ceiling(s), Attic
Heating Central
Cooling Central Air, Ceiling Fan(s)
Flooring Ceramic Tile, Tile
Window Features Impact Glass
Appliance Dryer, Dishwasher, Electric Range, Disposal, Microwave, Refrigerator, Self Cleaning Oven, Washer
Exterior
Exterior Feature Fruit Trees, Porch, Patio, Room For Pool
Parking Features Attached
Garage Spaces 3.0
Pool None
Community Features Gated, Street Lights, Sidewalks
Utilities Available Cable Available
Waterfront Description Canal Front
View Y/N Yes
View Canal, Water
Roof Type Barrel,Spanish Tile
Porch Open, Patio, Porch
Garage Yes
Private Pool No
Building
Lot Description < 1/4 Acre
Faces Northeast
Story 1
Sewer Public Sewer
Water Public
Architectural Style Detached, One Story
Structure Type Block,Stucco
Schools
Elementary Schools Embassy Creek
Middle Schools Pioneer
High Schools Cooper City
Others
Pets Allowed No Pet Restrictions, Yes
Senior Community No
Restrictions Association Approval Required,No RV,No Truck,Other Restrictions
Tax ID 514104050610
Security Features Gated Community,Smoke Detector(s)
Acceptable Financing Cash, Conventional, VA Loan
Listing Terms Cash, Conventional, VA Loan
Special Listing Condition Listed As-Is
Pets Allowed No Pet Restrictions, Yes
Virtual Tour https://www.propertypanorama.com/instaview/mia/A11912548


Find out why customers are choosing LPT Realty to meet their real estate needs







