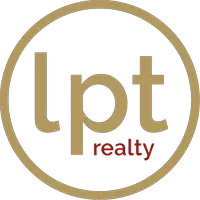
4 Beds
2 Baths
3,055 SqFt
4 Beds
2 Baths
3,055 SqFt
Open House
Sat Nov 29, 12:15pm - 2:00pm
Key Details
Property Type Single Family Home
Sub Type Single Family Residence
Listing Status Active
Purchase Type For Sale
Square Footage 3,055 sqft
Price per Sqft $418
Subdivision Pga Resort Community 3
MLS Listing ID A11921445
Style One Story
Bedrooms 4
Full Baths 2
HOA Fees $149/mo
HOA Y/N Yes
Year Built 1988
Annual Tax Amount $15,682
Tax Year 2025
Lot Size 0.345 Acres
Property Sub-Type Single Family Residence
Property Description
The irrigation system was completely renovated with a new pump. New pool pumps, new landscaping. Prime location in PGA NATIONAL with a spacious corner lot offering a magical view of the pool and lake. Large backyard.
Step to all new and fresh home and enjoy!
Location
State FL
County Palm Beach
Community Pga Resort Community 3
Area 5360
Direction PGA Blvd to Ryder Cup Blvd to 5th left Left on Wycliff then Right on Alford Court. House at the bottom of cul-de-sac
Interior
Interior Features Bedroom on Main Level, Breakfast Area, Dining Area, Separate/Formal Dining Room, Dual Sinks, First Floor Entry, Fireplace, Garden Tub/Roman Tub, Kitchen/Dining Combo, Main Level Primary, Other, Pantry, Separate Shower, Vaulted Ceiling(s), Walk-In Closet(s)
Heating Central
Cooling Central Air
Flooring Tile
Fireplace Yes
Window Features Blinds
Appliance Built-In Oven, Dryer, Dishwasher, Electric Range, Electric Water Heater, Disposal, Ice Maker, Microwave, Refrigerator, Washer
Exterior
Exterior Feature Enclosed Porch, Lighting, Patio
Garage Spaces 2.0
Pool Concrete, In Ground, Pool, Screen Enclosure
Community Features Clubhouse, Gated
Utilities Available Cable Available
Waterfront Description Lake Front
View Y/N Yes
View Lake
Roof Type Flat,Tile
Handicap Access Accessible Entrance
Porch Patio, Porch, Screened
Garage Yes
Private Pool Yes
Building
Lot Description 1/4 to 1/2 Acre Lot, Sprinklers Automatic
Faces North
Story 1
Sewer Public Sewer
Water Public
Architectural Style One Story
Structure Type Block
Schools
Elementary Schools Timber Trace
Middle Schools Watson B. Duncan
High Schools Forest Hill Community
Others
Pets Allowed No Pet Restrictions, Yes
HOA Fee Include Recreation Facilities,Security
Senior Community No
Restrictions No Restrictions,OK To Lease
Tax ID 52424209010000800
Security Features Gated Community,Smoke Detector(s)
Acceptable Financing Cash, Conventional, FHA, VA Loan
Listing Terms Cash, Conventional, FHA, VA Loan
Special Listing Condition Listed As-Is
Pets Allowed No Pet Restrictions, Yes
Virtual Tour https://www.propertypanorama.com/instaview/mia/A11903107


Find out why customers are choosing LPT Realty to meet their real estate needs







