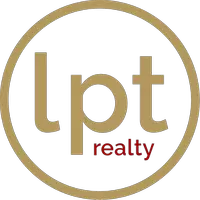$880,900
$895,900
1.7%For more information regarding the value of a property, please contact us for a free consultation.
5 Beds
5 Baths
3,904 SqFt
SOLD DATE : 05/18/2021
Key Details
Sold Price $880,900
Property Type Single Family Home
Sub Type Single Family Residence
Listing Status Sold
Purchase Type For Sale
Square Footage 3,904 sqft
Price per Sqft $225
Subdivision Eagle Trace
MLS Listing ID A10951823
Sold Date 05/18/21
Style Detached,One Story
Bedrooms 5
Full Baths 4
Half Baths 1
Construction Status Resale
HOA Fees $210/mo
HOA Y/N Yes
Year Built 1988
Annual Tax Amount $10,146
Tax Year 2019
Contingent Pending Inspections
Lot Size 0.373 Acres
Property Description
The house of your dreams just hit the market! Stunning 5 bedroom, 4.5 bathroom home in the highly desirable gated community of Eagle Trace! This property offers magnificent features that will have you in love at first sight! Inside you have a grand foyer entrance, a beautiful living area with coral stone fireplace, fully equipped wet bar, amazing kitchen with stainless steel appliances alongside skylight dining, formal dining, family room, spacious bedrooms, and amazing grand master suite with two walk-in closets and a master bath with a spa tub, standing shower, and many more features you just have to see to believe! Outside you have a resort-style backyard with multiple seating areas, bluetooth speakers, heated saltwater pool, oversized jacuzzi, and lush landscaping!
Location
State FL
County Broward County
Community Eagle Trace
Area 3627
Interior
Interior Features Wet Bar, Breakfast Bar, Bedroom on Main Level, Breakfast Area, Closet Cabinetry, Dining Area, Separate/Formal Dining Room, Entrance Foyer, First Floor Entry, Fireplace, Pantry, Sitting Area in Master, Skylights, Vaulted Ceiling(s), Bar, Walk-In Closet(s), Central Vacuum
Heating Central
Cooling Central Air, Ceiling Fan(s)
Flooring Marble, Parquet, Wood
Fireplace Yes
Window Features Blinds,Skylight(s)
Appliance Built-In Oven, Dryer, Dishwasher, Electric Range, Electric Water Heater, Disposal, Microwave, Other, Refrigerator, Self Cleaning Oven, Trash Compactor, Washer
Exterior
Exterior Feature Deck, Fence, Lighting, Patio
Parking Features Attached
Garage Spaces 3.0
Pool Heated, In Ground, Pool, Pool/Spa Combo
Community Features Golf, Golf Course Community, Gated, Home Owners Association, Maintained Community, Tennis Court(s)
Utilities Available Cable Available
View Golf Course, Garden
Roof Type Spanish Tile
Porch Deck, Patio
Garage Yes
Building
Lot Description Sprinklers Automatic, < 1/4 Acre
Faces Northwest
Story 1
Sewer Public Sewer
Water Public
Architectural Style Detached, One Story
Structure Type Block
Construction Status Resale
Schools
Elementary Schools Westchester
Middle Schools Sawgrass Spgs
High Schools Coral Glades High
Others
Pets Allowed No Pet Restrictions, Yes
HOA Fee Include Common Areas,Maintenance Structure,Recreation Facilities,Security
Senior Community No
Tax ID 484130010750
Security Features Security System Leased,Gated Community,Smoke Detector(s)
Acceptable Financing Cash, Conventional, FHA
Listing Terms Cash, Conventional, FHA
Financing Conventional
Pets Allowed No Pet Restrictions, Yes
Read Less Info
Want to know what your home might be worth? Contact us for a FREE valuation!

Our team is ready to help you sell your home for the highest possible price ASAP
Bought with Charles Rutenberg Realty Fort
Find out why customers are choosing LPT Realty to meet their real estate needs







