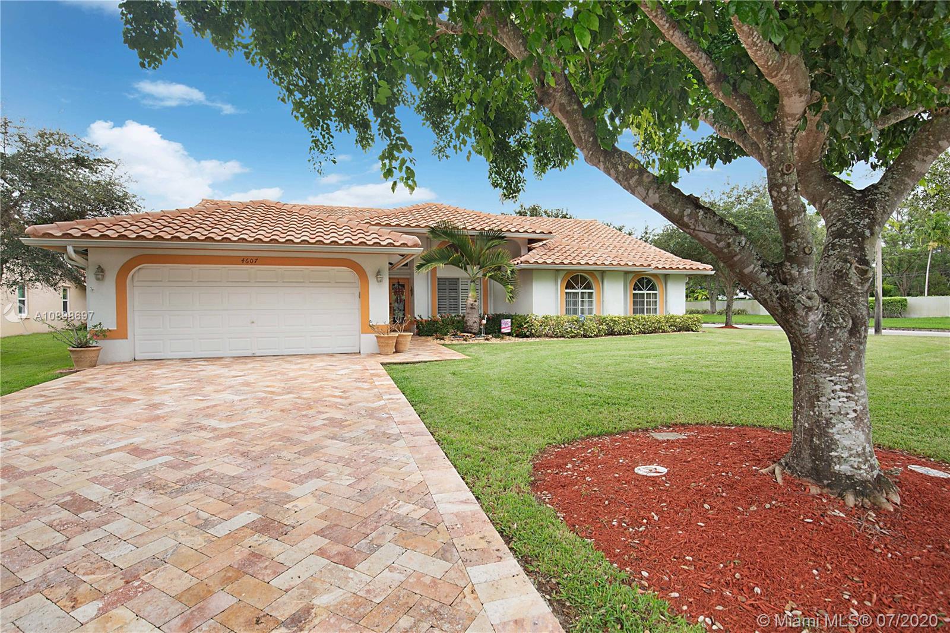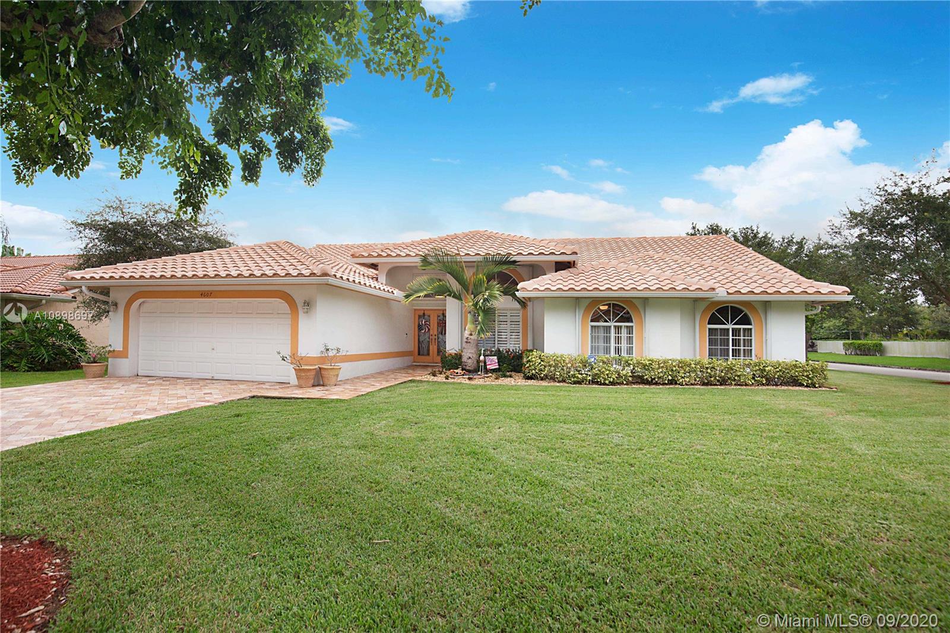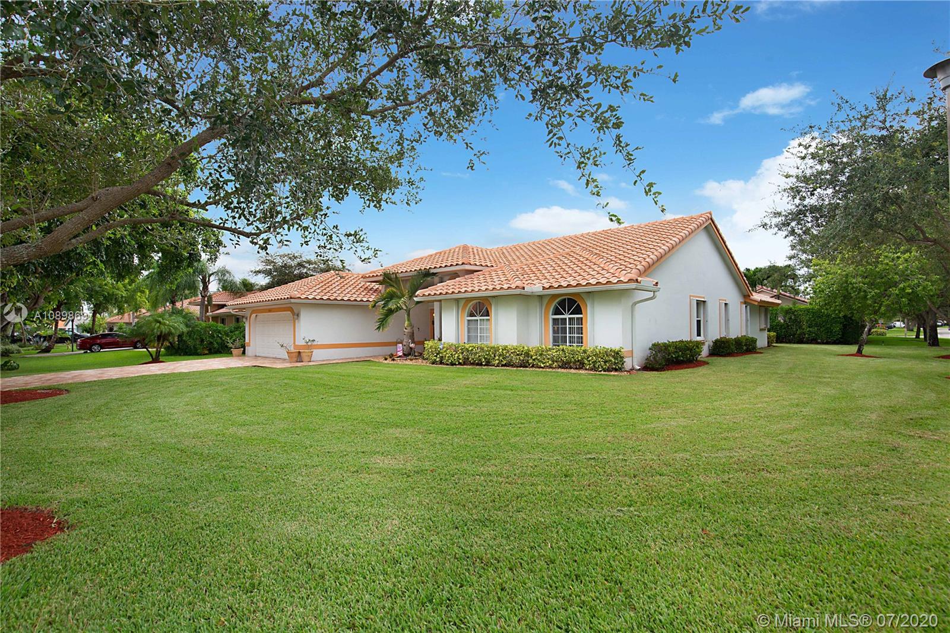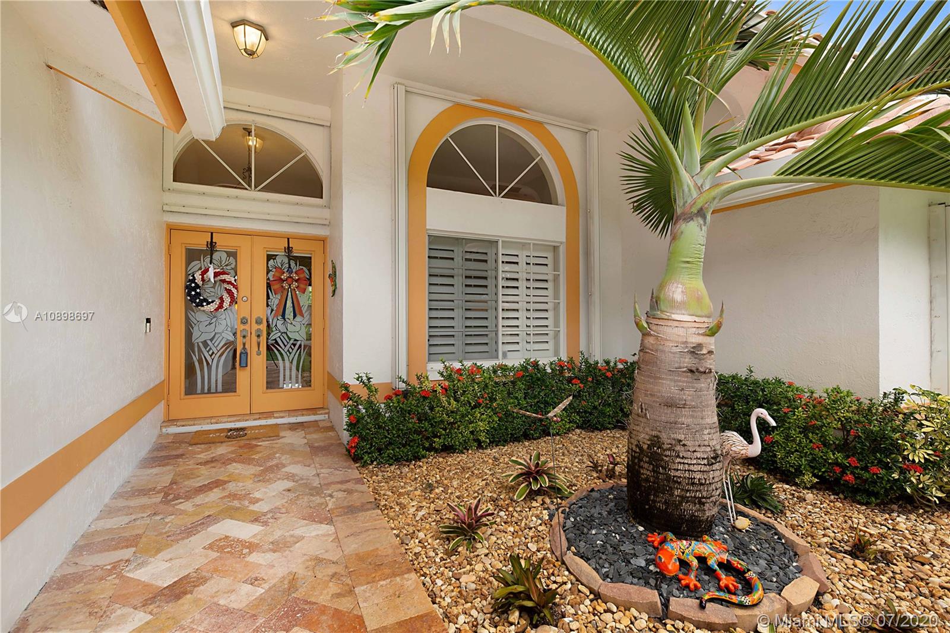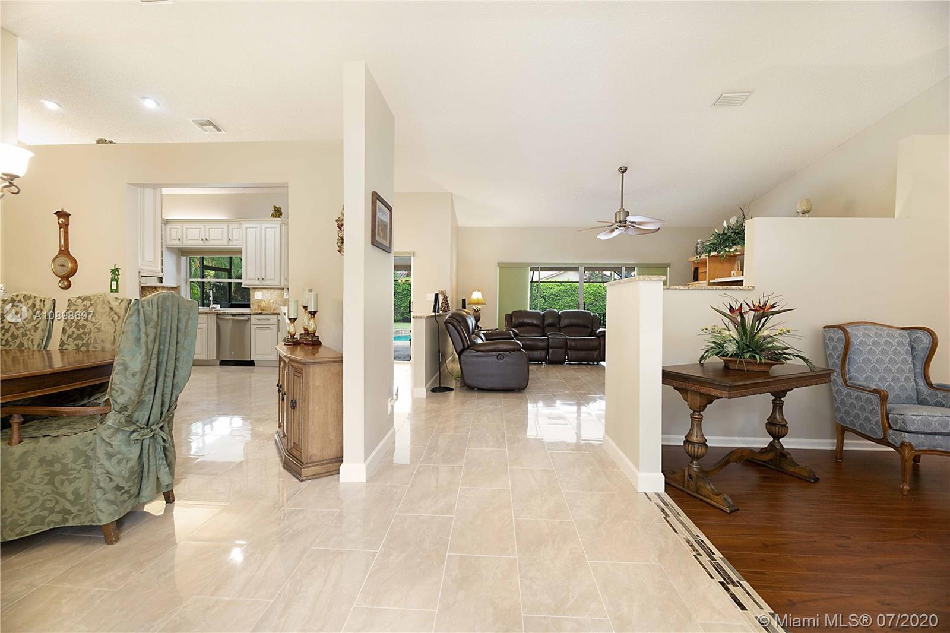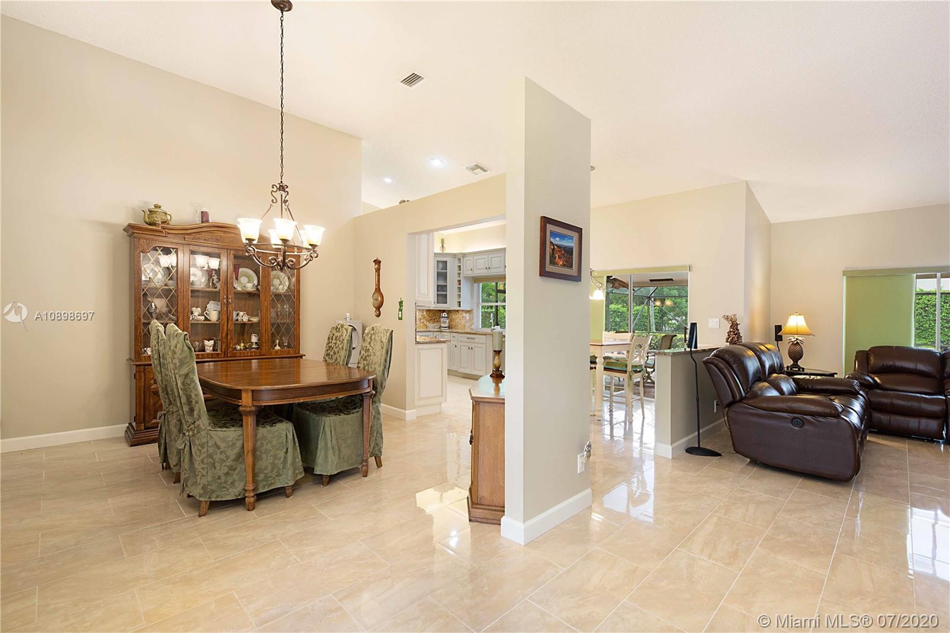$510,000
$525,000
2.9%For more information regarding the value of a property, please contact us for a free consultation.
4 Beds
2 Baths
2,261 SqFt
SOLD DATE : 10/21/2020
Key Details
Sold Price $510,000
Property Type Single Family Home
Sub Type Single Family Residence
Listing Status Sold
Purchase Type For Sale
Square Footage 2,261 sqft
Price per Sqft $225
Subdivision North Springs Court
MLS Listing ID A10898697
Sold Date 10/21/20
Style Detached,One Story
Bedrooms 4
Full Baths 2
Construction Status Resale
HOA Fees $43/qua
HOA Y/N Yes
Year Built 1992
Annual Tax Amount $5,058
Tax Year 2019
Contingent No Contingencies
Lot Size 0.294 Acres
Property Description
Exquisite 4/2 pool home in the highly desired community of Brookside Court. This home is situated on an expansive corner lot. The stunning travertine driveway leads you towards your double door entry. As you enter you're greeted by vaulted ceilings, natural light & flowing floor plan that is great for entertaining. Impeccable Quality Thomasville Kitchen w/ built-in pantry & wine rack, soft close, spice rack & garbage can pull outs, granite countertops & newer stainless appliances. Vaulted Ceilings. Custom window treatments & plantation shutters. Master suite features dual walk-in closets & stunning en-suite bath w/ soaking tub, dual sinks & large walk-in shower. Perfectly planned for your pool access w/ 2 cabana baths. Roof 2011. AC 2014. Hurricane Shutters & much more!Video Tour is avail.
Location
State FL
County Broward County
Community North Springs Court
Area 3624
Direction University Drive South to Wiles Road, make right. Make right onto Remsberg Drive and 1st left onto NW 47TH ST. Go straight and make your 4th right and follow road around. 1st left onto NW 98TH Lane and it will be your first home on the right.
Interior
Interior Features Bedroom on Main Level, Dining Area, Separate/Formal Dining Room, Eat-in Kitchen, First Floor Entry, Pantry, Pull Down Attic Stairs, Stacked Bedrooms, Vaulted Ceiling(s), Walk-In Closet(s), Attic
Heating Central, Electric
Cooling Central Air, Ceiling Fan(s), Electric
Flooring Tile, Wood
Furnishings Negotiable
Window Features Blinds,Sliding
Appliance Dryer, Dishwasher, Electric Range, Electric Water Heater, Microwave, Refrigerator, Washer
Exterior
Exterior Feature Enclosed Porch, Storm/Security Shutters
Parking Features Attached
Garage Spaces 2.0
Pool In Ground, Pool, Screen Enclosure
Community Features Home Owners Association
Utilities Available Cable Available
View Garden, Pool
Roof Type Barrel
Porch Porch, Screened
Garage Yes
Building
Lot Description 1/4 to 1/2 Acre Lot, Sprinkler System
Faces West
Story 1
Sewer Public Sewer
Water Public
Architectural Style Detached, One Story
Structure Type Block
Construction Status Resale
Schools
Elementary Schools Country Hills
Middle Schools Coral Spg Middle
High Schools Marjory Stoneman Douglas
Others
Pets Allowed Size Limit, Yes
HOA Fee Include Common Areas,Maintenance Structure
Senior Community No
Tax ID 484109080550
Security Features Security System Owned,Smoke Detector(s)
Acceptable Financing Cash, Conventional, FHA, VA Loan
Listing Terms Cash, Conventional, FHA, VA Loan
Financing Conventional
Special Listing Condition Listed As-Is
Pets Allowed Size Limit, Yes
Read Less Info
Want to know what your home might be worth? Contact us for a FREE valuation!

Our team is ready to help you sell your home for the highest possible price ASAP
Bought with RE/MAX Advisors
Find out why customers are choosing LPT Realty to meet their real estate needs


