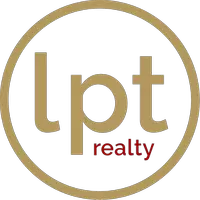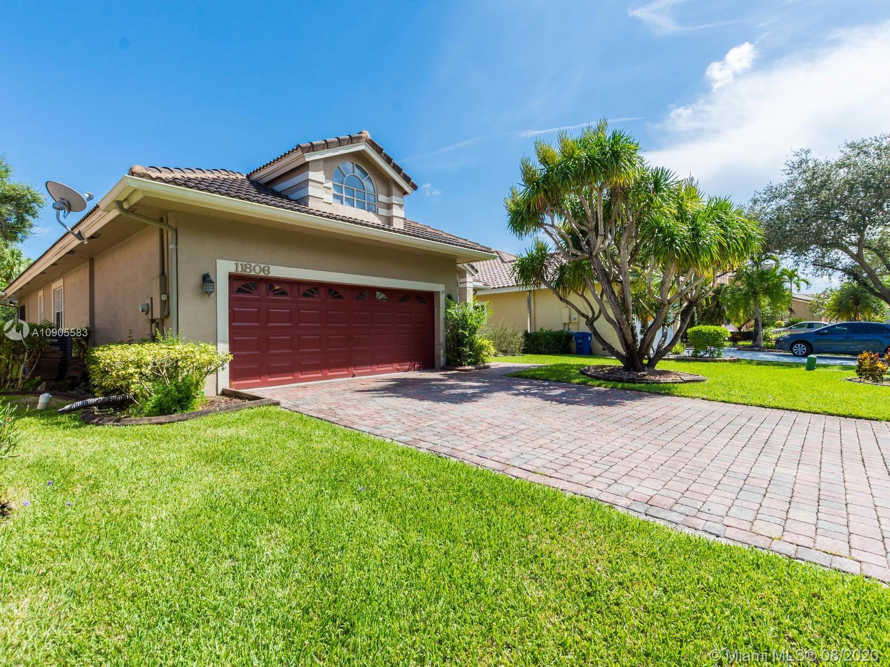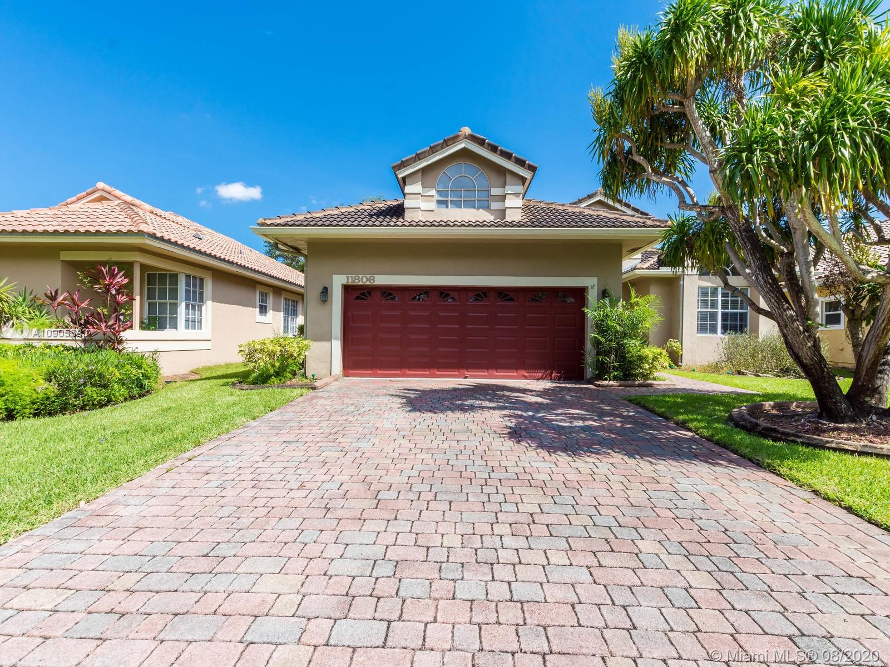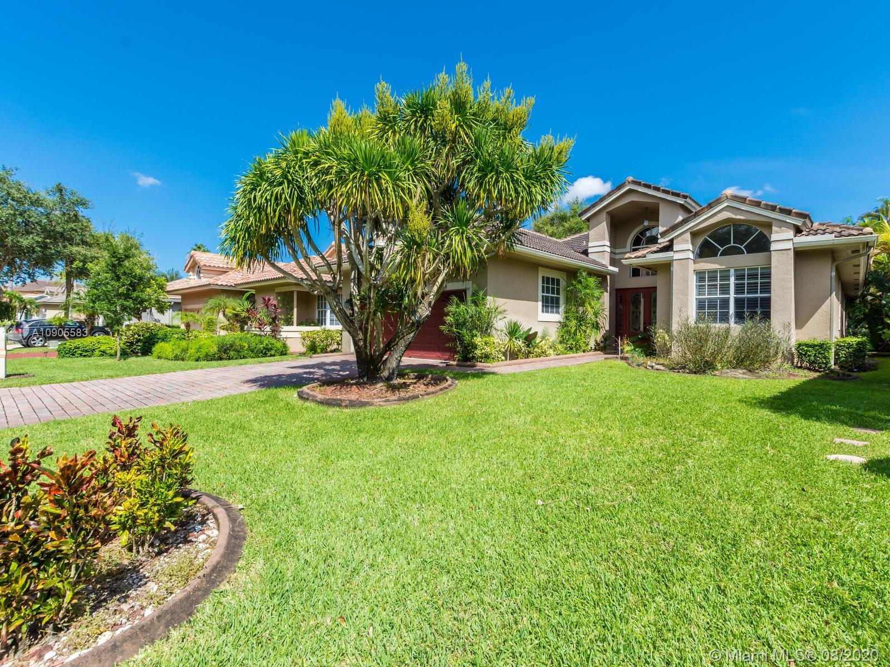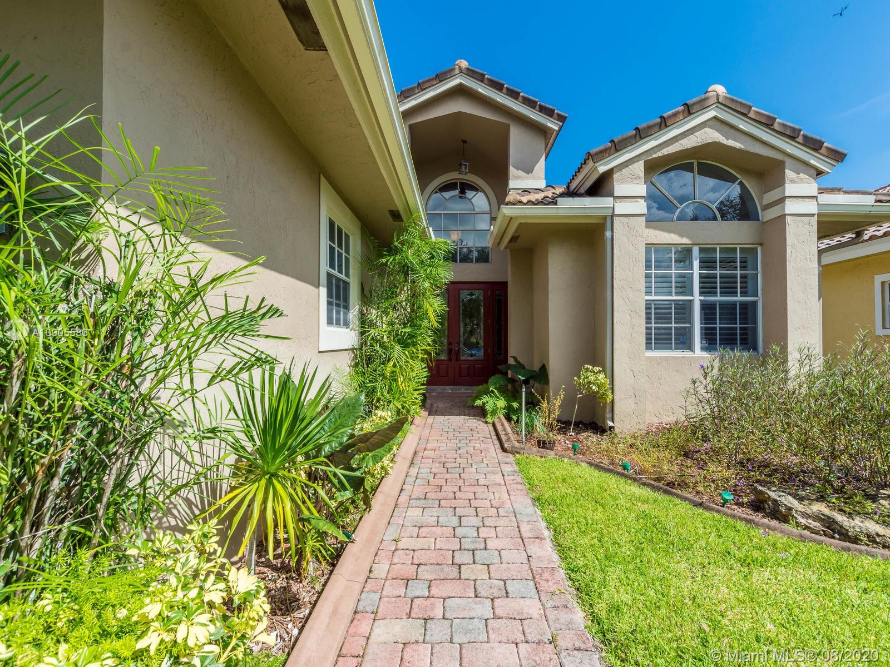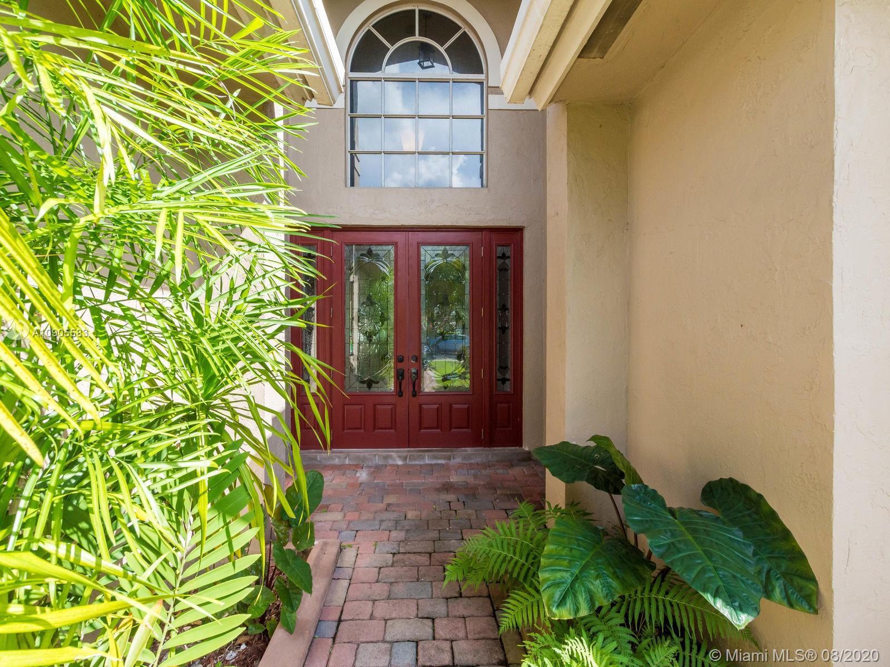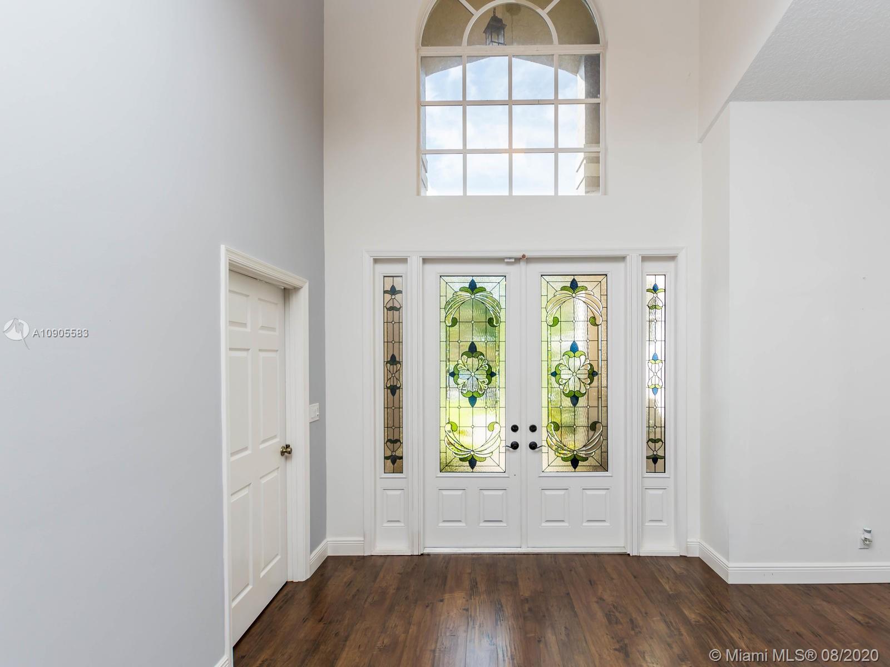$485,000
$485,000
For more information regarding the value of a property, please contact us for a free consultation.
3 Beds
3 Baths
2,398 SqFt
SOLD DATE : 09/08/2020
Key Details
Sold Price $485,000
Property Type Single Family Home
Sub Type Single Family Residence
Listing Status Sold
Purchase Type For Sale
Square Footage 2,398 sqft
Price per Sqft $202
Subdivision Eagle Trace
MLS Listing ID A10905583
Sold Date 09/08/20
Style Detached,One Story
Bedrooms 3
Full Baths 3
Construction Status New Construction
HOA Fees $284/mo
HOA Y/N Yes
Year Built 1989
Annual Tax Amount $8,601
Tax Year 2019
Contingent Pending Inspections
Lot Size 7,815 Sqft
Property Description
Located in the prestigious Highland Place in Eagle Trace. This home is absolutely beautiful and move-in ready! From the moment you walk in through the double stained-glass doors the soaring ceilings and wood floors will take your breath away. It is bright and open with plenty of room for any size furniture. Plantation shutters through out this home. Three bedrooms and three bathrooms, master bath has been remodeled in a modern and chic style. The kitchen is ready for entertaining with a beautiful island. Outside patio is screened and a huge room to entertain overlooking the pool and canal. Home is located very close to shopping and schools. Major highways nearby. Imagine yourself entertaining family and friends in a beautiful pool home. The golf course is just steps away.
Location
State FL
County Broward County
Community Eagle Trace
Area 3627
Direction From the Sawgrass Expressway take Atlantic Blvd East towards Coral Ridge Drive make a left and then left again on Lakeview Drive. Eagle Trace will be on the right.
Interior
Interior Features Breakfast Bar, Built-in Features, Bedroom on Main Level, Breakfast Area, Closet Cabinetry, Eat-in Kitchen, First Floor Entry, Kitchen Island, Living/Dining Room, Main Level Master, Split Bedrooms, Skylights, Vaulted Ceiling(s), Walk-In Closet(s)
Heating Central
Cooling Central Air, Ceiling Fan(s)
Flooring Wood
Window Features Plantation Shutters,Skylight(s)
Appliance Dryer, Dishwasher, Electric Water Heater, Disposal, Microwave, Washer
Exterior
Exterior Feature Enclosed Porch, Patio
Garage Spaces 2.0
Pool In Ground, Pool
Community Features Golf, Golf Course Community, Gated, Home Owners Association, Maintained Community, Other, Tennis Court(s)
Utilities Available Cable Available
Waterfront Description Canal Access,Canal Front
View Y/N Yes
View Canal, Pool
Roof Type Barrel
Handicap Access Accessibility Features, Other
Porch Patio, Porch, Screened
Garage Yes
Building
Lot Description Sprinklers Automatic, < 1/4 Acre
Faces North
Story 1
Sewer Public Sewer
Water Public
Architectural Style Detached, One Story
Structure Type Block
Construction Status New Construction
Schools
Elementary Schools Westchester
Middle Schools Sawgrass Spgs
High Schools Coral Glades High
Others
Pets Allowed Conditional, Yes
HOA Fee Include Common Areas,Cable TV,Internet,Maintenance Grounds,Maintenance Structure,Recreation Facilities,Security
Senior Community No
Tax ID 484130010940
Security Features Gated Community,Security Guard
Acceptable Financing Cash, Conventional, FHA
Listing Terms Cash, Conventional, FHA
Financing Conventional
Special Listing Condition Listed As-Is
Pets Allowed Conditional, Yes
Read Less Info
Want to know what your home might be worth? Contact us for a FREE valuation!

Our team is ready to help you sell your home for the highest possible price ASAP
Bought with RE/MAX Advisors
Find out why customers are choosing LPT Realty to meet their real estate needs

