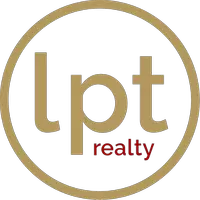$545,000
$557,700
2.3%For more information regarding the value of a property, please contact us for a free consultation.
4 Beds
3 Baths
2,128 SqFt
SOLD DATE : 09/17/2021
Key Details
Sold Price $545,000
Property Type Single Family Home
Sub Type Single Family Residence
Listing Status Sold
Purchase Type For Sale
Square Footage 2,128 sqft
Price per Sqft $256
Subdivision A B At Tamiami Trail Phas
MLS Listing ID A11082599
Sold Date 09/17/21
Style Detached,One Story
Bedrooms 4
Full Baths 3
Construction Status Resale
HOA Y/N No
Year Built 2005
Annual Tax Amount $5,566
Tax Year 2020
Contingent 3rd Party Approval
Lot Size 6,166 Sqft
Property Description
If you can overlook between the sheets, clothes, and fishing rods you will discover a magnificent 4-BR 3BA corner home with plenty upgrades, including a generator, security cameras, gutters & partial accordion shutters in large doors. Opening its entry double doors, you will be received in foyer, only to continue to its formal living and dining room. Moving forward and to the left you will find a 2-car garage w/bonus room, private office, perfect for current situation with children & parents working from home. Split-plan w/open kitchen with wood cabinets and granite counters, breakfast nook and family room. The true master suite that you will adore, along with all custom closets and beautiful fixtures. This home-perfect for large family for its entertaining areas and parking for a boat.
Location
State FL
County Miami-dade County
Community A B At Tamiami Trail Phas
Area 49
Direction Sunset Dr. (72nd St.) West to 127th Ave. make Right to 56th St make Left then run right onto Fl-825 N/SW 137th Ave/Lindgren Rd, turn Left onto S 26th St. turn right onto SW 152nd Ave, turn Left 500 Feet corner right is property.
Interior
Interior Features Breakfast Bar, Built-in Features, Bedroom on Main Level, Breakfast Area, Closet Cabinetry, Dining Area, Separate/Formal Dining Room, Entrance Foyer, Eat-in Kitchen, First Floor Entry, Kitchen Island
Heating Central, Electric
Cooling Central Air, Ceiling Fan(s), Electric
Flooring Marble, Tile
Window Features Blinds
Appliance Built-In Oven, Dryer, Dishwasher, Electric Range, Disposal, Microwave, Refrigerator, Washer
Exterior
Exterior Feature Balcony, Fence, Lighting, Porch
Garage Spaces 2.0
Pool None
View Garden, Other
Roof Type Barrel
Porch Balcony, Open, Porch
Garage Yes
Building
Lot Description < 1/4 Acre
Faces West
Story 1
Sewer Public Sewer
Water Public
Architectural Style Detached, One Story
Structure Type Block
Construction Status Resale
Schools
Elementary Schools Hall; Joe
Middle Schools Thomas; W.R.
High Schools Ferguson John
Others
Pets Allowed No Pet Restrictions, Yes
Senior Community No
Tax ID 30-49-09-003-2670
Security Features Smoke Detector(s)
Acceptable Financing Cash, Conventional, FHA, VA Loan
Listing Terms Cash, Conventional, FHA, VA Loan
Financing Conventional
Special Listing Condition Listed As-Is
Pets Allowed No Pet Restrictions, Yes
Read Less Info
Want to know what your home might be worth? Contact us for a FREE valuation!

Our team is ready to help you sell your home for the highest possible price ASAP
Bought with Midtown Realty International Inc
Find out why customers are choosing LPT Realty to meet their real estate needs







