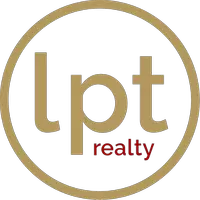$1,015,000
$974,900
4.1%For more information regarding the value of a property, please contact us for a free consultation.
4 Beds
3 Baths
2,829 SqFt
SOLD DATE : 06/13/2022
Key Details
Sold Price $1,015,000
Property Type Single Family Home
Sub Type Single Family Residence
Listing Status Sold
Purchase Type For Sale
Square Footage 2,829 sqft
Price per Sqft $358
Subdivision Rolling Hills Golf & Tenn
MLS Listing ID A11190520
Sold Date 06/13/22
Style One Story
Bedrooms 4
Full Baths 3
Construction Status Resale
HOA Fees $283/qua
HOA Y/N Yes
Year Built 2002
Annual Tax Amount $8,941
Tax Year 2021
Contingent No Contingencies
Lot Size 8,895 Sqft
Property Description
DON'T MISS THIS GORGEOUS ONE STORY SINGLE FAMILY HOME AT DESIRED 24 HOURS GUARD GATED COMUNITY OF ROLLING HILLS, IN THE HEART OF THE BEAUTIFUL CITY OF DAVIE. FEATURE 4 BED,3 BATH, FORMAL LIVING AND DINNING ROOMS, LARGE WINDOWS,VOLUME CEILINGS,BEAUTIFUL KITCHEN WITH TOP OF THE LINE APPLIANCES,SPACIOUS AND BRIGHT FAMILY ROOM WITH BREATHTAKING VIEWS OF THE BACKYARD,ALL SOCIAL AREAS TILED WITH WOOD FLOOR IN THE BEDROOMS.AMAZING PEACEFUL,PRIVATE AND RELAXING BACKYARD SURROUNDED BY TROPICAL LANDSCAPING WITH CANAL VIEW AND A BEAUTIFUL POOL PERFECT TO ENTERTAING FAMILY AND FRIENDS, LAUNDRY ROOM,LARGE EXTENDED 2 CAR GARAGE,STORAGE RROM,EXCELLENT RATED SCHOOL DISTRICT, CLOSE TO SHOPPING CENTERS,GROCERY STORES,HOSPITAL,FINE RESTAURANTS AND EVERYTHING,HURRY UP...THIS GEM AT THIS PRICE WON'T LAST!!!
Location
State FL
County Broward County
Community Rolling Hills Golf & Tenn
Area 3880
Interior
Interior Features Bedroom on Main Level, Breakfast Area, Closet Cabinetry, Dining Area, Separate/Formal Dining Room, Entrance Foyer, Eat-in Kitchen, First Floor Entry, Garden Tub/Roman Tub, High Ceilings, Main Level Master, Split Bedrooms, Walk-In Closet(s), Attic
Heating Central, Electric
Cooling Central Air, Electric
Flooring Ceramic Tile
Window Features Blinds,Drapes,Sliding
Appliance Dryer, Dishwasher, Electric Range, Electric Water Heater, Disposal, Ice Maker, Microwave, Refrigerator, Water Softener Owned, Washer
Exterior
Exterior Feature Fence, Lighting, Patio, Storm/Security Shutters
Garage Spaces 2.0
Pool Automatic Chlorination, In Ground, Other, Pool
Community Features Gated, Home Owners Association
Utilities Available Cable Available
Waterfront Description Canal Front
View Y/N Yes
View Canal, Garden
Roof Type Barrel
Street Surface Paved
Porch Patio
Garage Yes
Building
Lot Description 1/4 to 1/2 Acre Lot, Sprinklers Automatic
Faces East
Story 1
Sewer Public Sewer
Water Public
Architectural Style One Story
Structure Type Block,Shingle Siding
Construction Status Resale
Schools
Elementary Schools Cooper City
Middle Schools Pioneer
High Schools Cooper City
Others
Pets Allowed Conditional, Yes
Senior Community No
Tax ID 504128291290
Security Features Security System Owned,Security Gate
Acceptable Financing Cash, Conventional
Listing Terms Cash, Conventional
Financing Conventional
Special Listing Condition Listed As-Is
Pets Allowed Conditional, Yes
Read Less Info
Want to know what your home might be worth? Contact us for a FREE valuation!

Our team is ready to help you sell your home for the highest possible price ASAP
Bought with Augmented Realty
Find out why customers are choosing LPT Realty to meet their real estate needs







