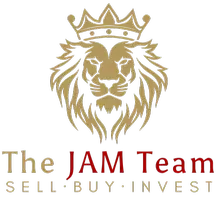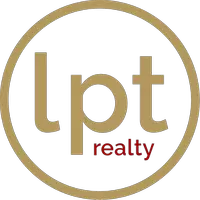$832,000
$849,900
2.1%For more information regarding the value of a property, please contact us for a free consultation.
4 Beds
3 Baths
1,991 SqFt
SOLD DATE : 03/21/2023
Key Details
Sold Price $832,000
Property Type Single Family Home
Sub Type Single Family Residence
Listing Status Sold
Purchase Type For Sale
Square Footage 1,991 sqft
Price per Sqft $417
Subdivision Country Address Encore
MLS Listing ID A11334527
Sold Date 03/21/23
Style Detached,One Story
Bedrooms 4
Full Baths 3
Construction Status Resale
HOA Y/N No
Year Built 1991
Annual Tax Amount $3,851
Tax Year 2022
Contingent Backup Contract/Call LA
Lot Size 0.392 Acres
Property Description
YOU'LL LOVE THIS LAKEFRONT, POOL HOME WHICH BOASTS 4 BEDROOMS 3 BATHROOMS. COMPLETELY REMODELED SPLIT FLOOR PLAN WITH A METAL ROOF. UPDATED KITCHEN HAS WOOD CABINETS, STAINLESS APPLIANCES AND GRANITE COUNTERS WITH PLENTY OF ROOM TO ENTERTAIN. RECENTLY UPDATED BATHROOMS, REMODELED POOL, NEW AC, NEW AIR DUCTS, HURRICANE IMPACT WINDOWS AND GARAGE DOOR. ENJOY THE BACKYARD OASIS WHICH INCLUDES A PORTABLE FLOATING DOCK. WAKE UP EARLY AND ENJOY THE SUNRISE OR AN EVENING ON THE LAKE FOR THE SUNSET VIEWS. THIS HOME HAS IT ALL! WALKING DISTANCE TO COOPER CITY'S A RATED SCHOOLS, COMMUNITY PARKS, LOCAL SHOPS AND MUCH MORE.
Location
State FL
County Broward County
Community Country Address Encore
Area 3200
Direction STIRLING RD JUST WEST OF PINE ISLAND ROAD AND JUST EAST OF 90TH AVE. FROM STIRLING ROAD ENTER ON SW 89TH AVE AND MAKE A LEFT ON SW 59TH ST AND FOLLOW IT AROUND TO SW 89TH WAY. HOUSE IS 1/2 WAY DOWN THE BLOCK ON THE RIGHT SIDE OF THE STREET. USE GPS.
Interior
Interior Features Bedroom on Main Level, Dual Sinks, French Door(s)/Atrium Door(s), First Floor Entry, High Ceilings, Pantry, Split Bedrooms, Bar, Walk-In Closet(s)
Heating Central, Electric
Cooling Central Air, Ceiling Fan(s), Electric
Flooring Other, Tile, Vinyl
Furnishings Unfurnished
Window Features Blinds,Impact Glass
Appliance Dryer, Dishwasher, Electric Water Heater, Disposal, Ice Maker, Microwave, Refrigerator, Self Cleaning Oven, Washer
Laundry In Garage
Exterior
Exterior Feature Fence, Lighting, Patio, Storm/Security Shutters
Parking Features Attached
Garage Spaces 2.0
Pool Free Form, In Ground, Other, Pool
Community Features Home Owners Association, Other
Utilities Available Cable Available
Waterfront Description Lake Front
View Y/N Yes
View Lake, Pool, Water
Roof Type Metal
Porch Patio
Garage Yes
Building
Lot Description 1/4 to 1/2 Acre Lot
Faces West
Story 1
Sewer Public Sewer
Water Public
Architectural Style Detached, One Story
Structure Type Block
Construction Status Resale
Schools
Elementary Schools Cooper City
Middle Schools Pioneer
High Schools Cooper City
Others
Pets Allowed Size Limit, Yes
Senior Community No
Tax ID 504132181090
Security Features Security System Owned
Acceptable Financing Cash, Conventional, FHA, VA Loan
Listing Terms Cash, Conventional, FHA, VA Loan
Financing Conventional
Special Listing Condition Listed As-Is
Pets Allowed Size Limit, Yes
Read Less Info
Want to know what your home might be worth? Contact us for a FREE valuation!

Our team is ready to help you sell your home for the highest possible price ASAP
Bought with Link International Realty PA
Find out why customers are choosing LPT Realty to meet their real estate needs







