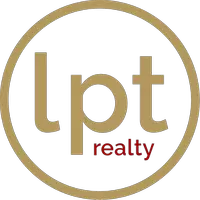$650,000
$699,000
7.0%For more information regarding the value of a property, please contact us for a free consultation.
4 Beds
3 Baths
2,753 SqFt
SOLD DATE : 09/26/2023
Key Details
Sold Price $650,000
Property Type Single Family Home
Sub Type Single Family Residence
Listing Status Sold
Purchase Type For Sale
Square Footage 2,753 sqft
Price per Sqft $236
Subdivision Journeys End 1
MLS Listing ID A11401279
Sold Date 09/26/23
Style Detached,Two Story
Bedrooms 4
Full Baths 3
Construction Status Resale
HOA Fees $360/mo
HOA Y/N Yes
Year Built 2000
Annual Tax Amount $8,569
Tax Year 2022
Contingent Backup Contract/Call LA
Lot Size 9,583 Sqft
Property Description
Gated Journey's End Estates with 24-hr security. “Paris” model refreshed throughout and ready for a buyer's special touches. Foyer entry, living rm with soaring 2-story ceilings reveals open loft above, California shutters add sophistication to large eat-in kitchen, family rm & formal dining rm. Walls of windows and sliding doors bring in lots of natural light and provide lovely, pool & garden views from every rm. Primary BR suite upstairs with 2 walk-in closets & magnificent bath with double sinks, sep tub & shower, W/C rm. 2 more BR's + 1 bath offer split plan + a central loft office/media rm up. 1 BR/1 BA down with pool access, laundry room, 2 car garage. Very privately landscaped paradise. Beautifully maintained community offers clubhouse, pools, tennis courts, playgrounds & more!
Location
State FL
County Palm Beach County
Community Journeys End 1
Area 5770
Direction Use Jog Rd entry for Journey’s End Estates. No visitor access from Hagen Ranch Rd.
Interior
Interior Features Built-in Features, Bedroom on Main Level, Breakfast Area, Dual Sinks, Eat-in Kitchen, First Floor Entry, High Ceilings, Pantry, Separate Shower, Upper Level Primary, Walk-In Closet(s)
Heating Central
Cooling Central Air, Ceiling Fan(s)
Flooring Carpet, Other, Tile
Window Features Metal,Plantation Shutters,Single Hung,Sliding
Appliance Dryer, Dishwasher, Electric Range, Electric Water Heater, Disposal, Microwave, Refrigerator, Washer
Exterior
Exterior Feature Fence, Patio, Storm/Security Shutters
Parking Features Attached
Garage Spaces 2.0
Pool In Ground, Pool
Community Features Clubhouse, Gated, Tennis Court(s)
Utilities Available Cable Available
View Garden
Roof Type Barrel
Porch Patio
Garage Yes
Building
Lot Description < 1/4 Acre
Faces North
Story 2
Sewer Public Sewer
Water Public
Architectural Style Detached, Two Story
Level or Stories Two
Structure Type Block
Construction Status Resale
Others
Pets Allowed No Pet Restrictions, Yes
Senior Community No
Tax ID 00424503100000520
Security Features Gated Community
Acceptable Financing Cash, Conventional
Listing Terms Cash, Conventional
Financing Conventional
Special Listing Condition Listed As-Is
Pets Allowed No Pet Restrictions, Yes
Read Less Info
Want to know what your home might be worth? Contact us for a FREE valuation!

Our team is ready to help you sell your home for the highest possible price ASAP
Bought with NO MLS PARTICIPATION (MAR)
Find out why customers are choosing LPT Realty to meet their real estate needs







