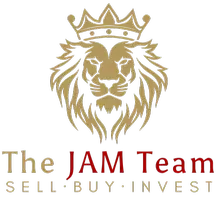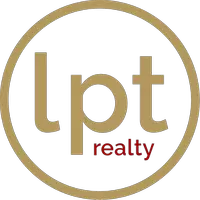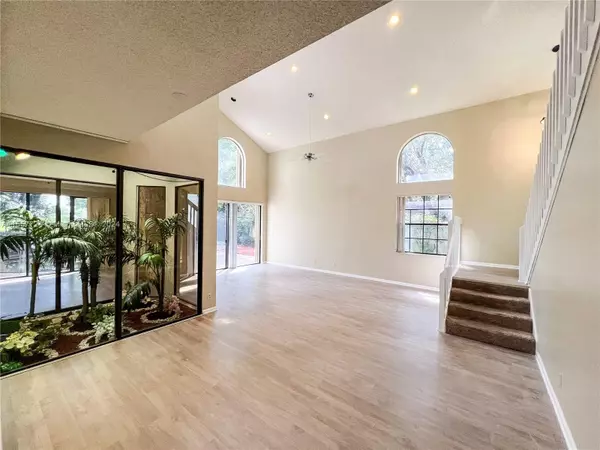$525,000
$559,900
6.2%For more information regarding the value of a property, please contact us for a free consultation.
3 Beds
3 Baths
2,303 SqFt
SOLD DATE : 06/28/2024
Key Details
Sold Price $525,000
Property Type Single Family Home
Sub Type Single Family Residence
Listing Status Sold
Purchase Type For Sale
Square Footage 2,303 sqft
Price per Sqft $227
Subdivision Ascot Villas At Eagle Tra
MLS Listing ID A11557724
Sold Date 06/28/24
Style Mediterranean,Two Story
Bedrooms 3
Full Baths 3
Construction Status Resale
HOA Fees $655/mo
HOA Y/N Yes
Year Built 1988
Annual Tax Amount $10,960
Tax Year 2023
Contingent No Contingencies
Property Description
Amazing Villa in the coveted gated community of Eagle Trace. Gorgeous 3-bedroom 3-bathroom pool home featuring high vaulted ceilings, open concept kitchen, vinyl wood floors throughout, large open spaces for entertaining, ensuite bedroom on first floor, primary bedroom on 2nd floor including seating area, private balcony, his & her closets, dual vanities, soaking tub, water closet, and shower. Generous bedrooms with ample closet space, utility room with built in storage, pantry, 2 car garage with generator hookup plus stunning skylit Atrium. This is a rare property that won't last. Priced to sell and easy to show.
Location
State FL
County Broward County
Community Ascot Villas At Eagle Tra
Area 3627
Direction Google Maps
Interior
Interior Features Breakfast Bar, Built-in Features, Bedroom on Main Level, Breakfast Area, Closet Cabinetry, Dining Area, Separate/Formal Dining Room, Dual Sinks, Entrance Foyer, Eat-in Kitchen, French Door(s)/Atrium Door(s), First Floor Entry, Fireplace, Garden Tub/Roman Tub, High Ceilings, Jetted Tub, Custom Mirrors, Pantry, Sitting Area in Primary, Skylights, Separate Shower
Heating Central
Cooling Central Air
Flooring Tile, Vinyl, Wood
Fireplace Yes
Window Features Arched,Blinds,Sliding,Skylight(s)
Appliance Dishwasher, Electric Range, Disposal, Microwave, Other, Refrigerator, Self Cleaning Oven, Trash Compactor
Laundry Washer Hookup, Dryer Hookup, Laundry Tub
Exterior
Exterior Feature Balcony, Deck, Fence, Lighting, Outdoor Grill, Porch, Patio
Parking Features Attached
Garage Spaces 2.0
Pool Heated, Pool
Community Features Golf, Golf Course Community, Gated, Home Owners Association, Tennis Court(s)
Waterfront Description Lake Front
View Y/N Yes
View Lake, Pool
Roof Type Spanish Tile
Porch Balcony, Deck, Open, Patio, Porch
Garage Yes
Building
Lot Description Cul-De-Sac, < 1/4 Acre
Faces North
Story 2
Sewer Public Sewer
Water Public
Architectural Style Mediterranean, Two Story
Level or Stories Two
Structure Type Block
Construction Status Resale
Others
Senior Community No
Tax ID 484130AB0230
Security Features Gated Community,Smoke Detector(s)
Acceptable Financing Cash, Conventional, FHA, VA Loan
Listing Terms Cash, Conventional, FHA, VA Loan
Financing Cash
Read Less Info
Want to know what your home might be worth? Contact us for a FREE valuation!

Our team is ready to help you sell your home for the highest possible price ASAP
Bought with One Sotheby's Int'l Realty
Find out why customers are choosing LPT Realty to meet their real estate needs







