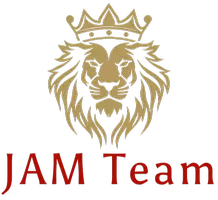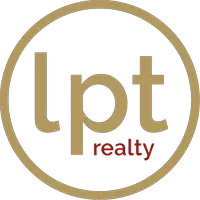$6,454,825
$7,100,000
9.1%For more information regarding the value of a property, please contact us for a free consultation.
5 Beds
6 Baths
5,506 SqFt
SOLD DATE : 05/12/2025
Key Details
Sold Price $6,454,825
Property Type Single Family Home
Sub Type Single Family Residence
Listing Status Sold
Purchase Type For Sale
Square Footage 5,506 sqft
Price per Sqft $1,172
Subdivision C Gab Country Club Sec 5
MLS Listing ID A11779668
Sold Date 05/12/25
Style Detached,Two Story
Bedrooms 5
Full Baths 4
Half Baths 2
Construction Status Resale
HOA Y/N No
Year Built 1926
Annual Tax Amount $53,135
Tax Year 2024
Contingent No Contingencies
Lot Size 0.387 Acres
Property Sub-Type Single Family Residence
Property Description
Overlooking the 15th Hole of the Riviera Golf Course, this original 1926 Pioneer Village Home has been renovated to perfection, blending classic Gables details with thoughtful, modern spaces. Spanning 6,153 square feet on a 16,875 square foot lot, the home includes 5 bedrooms and 4.2 baths. There are elegant entertaining areas inside and out, including the grand formal living and dining rooms, stunning kitchen with large center island and butler's pantry, French doors open to lovely covered patios, pool, and new summer kitchen with glorious views. The second floor primary suite has a chic, updated bathroom, dressing room, and spacious walk-in closet. With dreamy vistas, fabulous living spaces, and a separate guest house, this is Coral Gables classic.
Location
State FL
County Miami-dade
Community C Gab Country Club Sec 5
Area 41
Interior
Interior Features Wet Bar, Bidet, Built-in Features, Closet Cabinetry, Dining Area, Separate/Formal Dining Room, Dual Sinks, Entrance Foyer, Eat-in Kitchen, French Door(s)/Atrium Door(s), First Floor Entry, Fireplace, Pantry, Sitting Area in Primary, Separate Shower, Upper Level Primary, Walk-In Closet(s)
Heating Central
Cooling Central Air, Ceiling Fan(s)
Flooring Hardwood, Marble, Tile, Wood
Equipment Generator
Furnishings Unfurnished
Fireplace Yes
Window Features Drapes,Other,Impact Glass
Appliance Dryer, Dishwasher, Disposal, Gas Range, Ice Maker, Microwave, Other, Refrigerator, Water Softener Owned, Self Cleaning Oven, Washer
Exterior
Exterior Feature Balcony, Barbecue, Fence, Lighting, Outdoor Grill, Porch, Patio, Storm/Security Shutters
Parking Features Detached
Garage Spaces 2.0
Carport Spaces 2
Pool Heated, In Ground, Pool
Utilities Available Cable Available
View Golf Course, Garden, Pool
Roof Type Slate
Porch Balcony, Open, Patio, Porch
Garage Yes
Private Pool Yes
Building
Lot Description On Golf Course, 1/4 to 1/2 Acre Lot, Sprinklers Automatic
Faces East
Story 2
Sewer Septic Tank
Water Public
Architectural Style Detached, Two Story
Level or Stories Two
Additional Building Guest House
Structure Type Block,Other
Construction Status Resale
Schools
Elementary Schools Fairchild; David
Middle Schools Ponce De Leon
Others
Pets Allowed No Pet Restrictions, Yes
Senior Community No
Tax ID 03-41-19-001-3750
Acceptable Financing Cash, Conventional
Listing Terms Cash, Conventional
Financing Cash
Special Listing Condition Listed As-Is
Pets Allowed No Pet Restrictions, Yes
Read Less Info
Want to know what your home might be worth? Contact us for a FREE valuation!

Our team is ready to help you sell your home for the highest possible price ASAP
Bought with One Sotheby's International Realty
Find out why customers are choosing LPT Realty to meet their real estate needs







