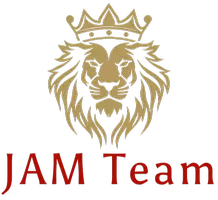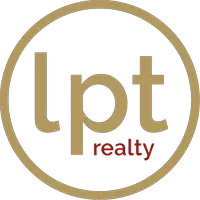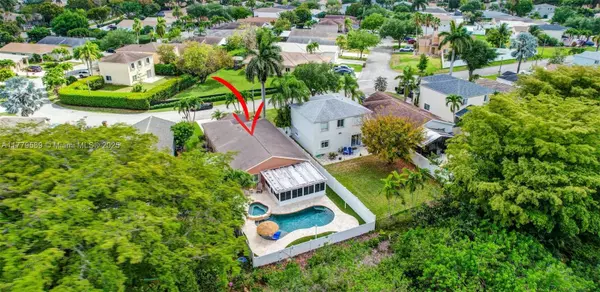$575,000
$594,000
3.2%For more information regarding the value of a property, please contact us for a free consultation.
4 Beds
2 Baths
1,982 SqFt
SOLD DATE : 08/26/2025
Key Details
Sold Price $575,000
Property Type Single Family Home
Sub Type Single Family Residence
Listing Status Sold
Purchase Type For Sale
Square Footage 1,982 sqft
Price per Sqft $290
Subdivision Olympia & York
MLS Listing ID A11779589
Sold Date 08/26/25
Style Detached,One Story
Bedrooms 4
Full Baths 2
HOA Fees $302/mo
HOA Y/N Yes
Year Built 1998
Annual Tax Amount $3,407
Tax Year 2024
Contingent Pending Inspections
Lot Size 5,624 Sqft
Property Sub-Type Single Family Residence
Property Description
Discover this impeccably maintained 4BR/2BA home featuring a luxurious saltwater heated pool/hot tub. Situated on a premium lot w/no rear neighbors, offering privacy & modern comforts. The 2022 kitchen boasts 42” cabinets, SS appliances, quartz countertops, wood-look tile floors & a marble backsplash. Remodeled baths: Master (2021), 2nd (2020), fresh paint (2023), impact windows/doors (2022), & roof (2018) – both with warranties! Interior highlights include custom built-ins in the master, plantation shutters, & engineered wood floors in main living areas. The backyard Oasis features artificial turf, travertine pavers, screened Florida room w/acrylic windows, tile floors, & a PVC privacy fence. Modern upgrades with thoughtful details for convenience.
Location
State FL
County Broward
Community Olympia & York
Area 3419
Interior
Interior Features Breakfast Bar, Built-in Features, Bedroom on Main Level, Closet Cabinetry, Dual Sinks, First Floor Entry, High Ceilings, Kitchen Island, Living/Dining Room, Main Level Primary, Split Bedrooms
Heating Central
Cooling Central Air, Ceiling Fan(s)
Flooring Hardwood, Tile, Wood
Furnishings Unfurnished
Window Features Blinds,Plantation Shutters,Impact Glass
Appliance Dishwasher, Electric Range, Electric Water Heater, Disposal, Microwave, Refrigerator, Self Cleaning Oven
Exterior
Exterior Feature Fence, Security/High Impact Doors, Lighting, Patio
Parking Features Attached
Garage Spaces 1.0
Pool Heated, In Ground, Pool, Community
Community Features Clubhouse, Fitness, Gated, Home Owners Association, Maintained Community, Pool, Street Lights
Utilities Available Cable Available
View Garden, Pool
Roof Type Shingle
Porch Patio
Garage Yes
Private Pool Yes
Building
Lot Description < 1/4 Acre
Faces North
Story 1
Sewer Public Sewer
Water Public
Architectural Style Detached, One Story
Structure Type Block
Schools
Elementary Schools Quiet Waters
Middle Schools Lyons Creek
High Schools Monarch
Others
Pets Allowed Conditional, Yes
HOA Fee Include Common Area Maintenance,Recreation Facilities
Senior Community No
Restrictions Association Approval Required
Tax ID 484209200100
Security Features Gated Community
Acceptable Financing Cash, Conventional, FHA, VA Loan
Listing Terms Cash, Conventional, FHA, VA Loan
Financing FHA
Pets Allowed Conditional, Yes
Read Less Info
Want to know what your home might be worth? Contact us for a FREE valuation!

Our team is ready to help you sell your home for the highest possible price ASAP

Bought with Keller Williams Dedicated Professionals
Find out why customers are choosing LPT Realty to meet their real estate needs







