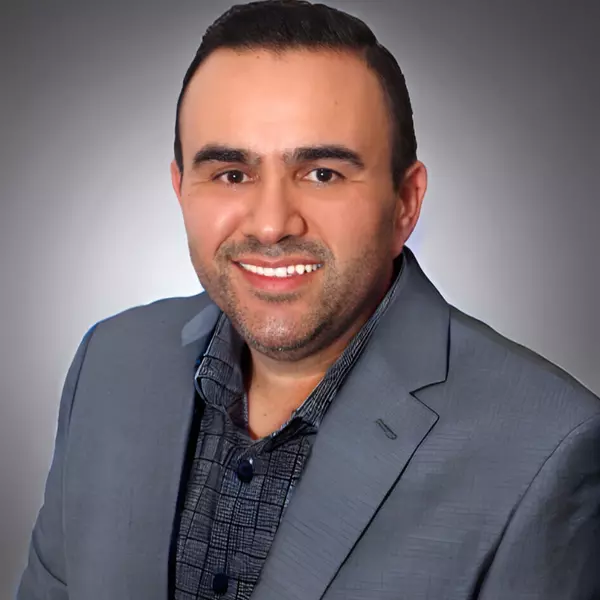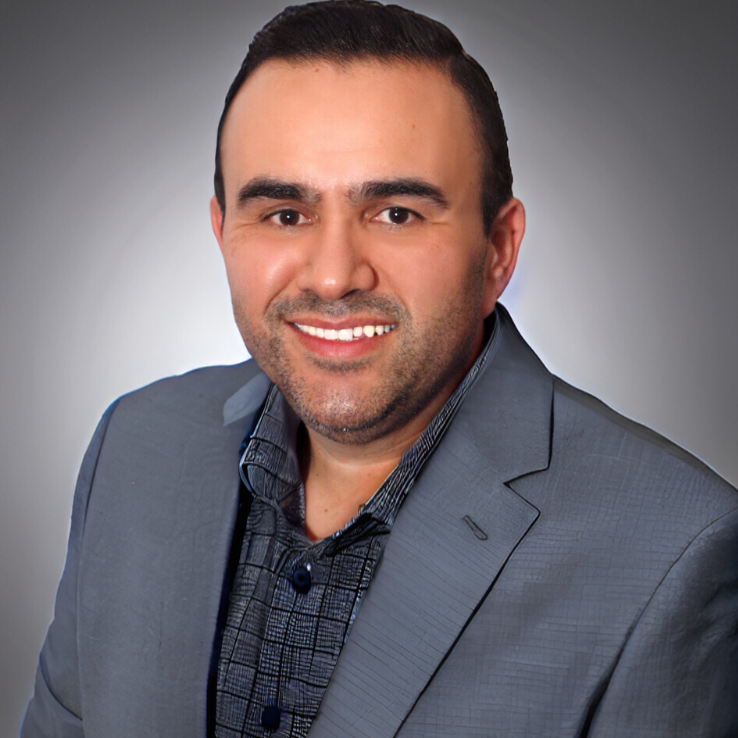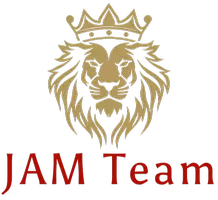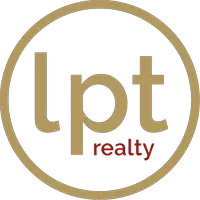$875,000
$875,000
For more information regarding the value of a property, please contact us for a free consultation.
4 Beds
3 Baths
2,847 SqFt
SOLD DATE : 09/23/2025
Key Details
Sold Price $875,000
Property Type Single Family Home
Sub Type Single Family Residence
Listing Status Sold
Purchase Type For Sale
Square Footage 2,847 sqft
Price per Sqft $307
Subdivision Crestview West
MLS Listing ID A11775463
Sold Date 09/23/25
Style Contemporary/Modern,Two Story
Bedrooms 4
Full Baths 3
HOA Fees $90/mo
HOA Y/N Yes
Year Built 2016
Annual Tax Amount $9,740
Tax Year 2024
Contingent Other
Lot Size 5,407 Sqft
Property Sub-Type Single Family Residence
Property Description
Welcome to Oasis at Serenity the Entertainers Dream Home in one of the most desirable neighborhoods in West Kendall! This home has 2,982 saft w/ 4 Beds & 3 Full Baths and boasts the most stunning double height ceiling entry with curved sweeping staircase in the Serenity community. This exceptional home also features an outside above ground pool/ BBQ area, & indoor theater perfect for the entertainers paradise. Additional Property feature clude: stainless steal appliances, porcelain tile, wood, & carpet floors, hurricane shutters, zebra blinds, 2 ci arage with added storage shelving, outdoor lighting and interior/exterior surround sound throughout. Call today take a Tour of this home with Properties Duo.
Location
State FL
County Miami-dade
Community Crestview West
Area 59
Interior
Interior Features Bedroom on Main Level, Closet Cabinetry, Dining Area, Separate/Formal Dining Room, Entrance Foyer, First Floor Entry, High Ceilings, Kitchen/Dining Combo, Pantry, Vaulted Ceiling(s), Walk-In Closet(s)
Heating Central
Cooling Central Air
Flooring Carpet, Hardwood, Wood
Appliance Built-In Oven, Dishwasher, Electric Range, Electric Water Heater, Disposal, Microwave, Refrigerator, Self Cleaning Oven
Exterior
Exterior Feature Barbecue, Lighting, Outdoor Grill, Porch, Storm/Security Shutters
Garage Spaces 2.0
Pool Above Ground, Pool
Community Features Home Owners Association, Maintained Community, Street Lights, Sidewalks
View Y/N No
View None
Roof Type Flat,Tile
Porch Open, Porch
Garage Yes
Private Pool Yes
Building
Lot Description < 1/4 Acre
Faces South
Story 2
Sewer Public Sewer
Water Public
Architectural Style Contemporary/Modern, Two Story
Level or Stories Two
Structure Type Block,Stucco
Others
Senior Community No
Restrictions Association Approval Required,Other Restrictions,OK To Lease
Tax ID 30-59-20-011-1030
Acceptable Financing Cash, Conventional, FHA, VA Loan
Listing Terms Cash, Conventional, FHA, VA Loan
Financing Conventional
Special Listing Condition Listed As-Is
Read Less Info
Want to know what your home might be worth? Contact us for a FREE valuation!

Our team is ready to help you sell your home for the highest possible price ASAP

Bought with Realty One Group Evolution

Find out why customers are choosing LPT Realty to meet their real estate needs







